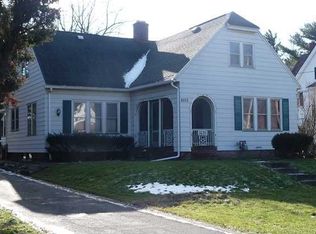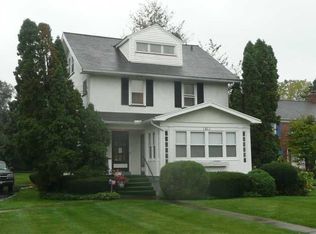Closed
$215,000
1629 Chili Ave, Rochester, NY 14624
3beds
2,034sqft
Single Family Residence
Built in 1928
0.97 Acres Lot
$264,500 Zestimate®
$106/sqft
$2,590 Estimated rent
Home value
$264,500
$241,000 - $288,000
$2,590/mo
Zestimate® history
Loading...
Owner options
Explore your selling options
What's special
This impressive brick 1928 center entrance colonial home is situated on nearly an acre of land. With a total of 2,034 sq ft of living space, this home offers many amenities. Step inside and take in the original woodwork, including all doors, that adds a touch of character and warmth throughout . The main level boasts a large family room with a wood fireplace. The formal dining room and walk in pantry make entertaining a breeze. A large mud room and separate half bath is included on the first floor. Upstairs, you'll find three bedrooms, a full bath complete with separate tub and shower, a three season enclosed porch to escape to. Head up to the attic for even more usable space or additional storage. The partially finished basement is ideal for a home office or media room. You'll find the laundry tucked away here as well. A matching brick two plus car garage offers additional space. The large yard provides ample space to relax. The patio is perfect for summer BBQs and outdoor entertaining. This home is truly a gem.
Zillow last checked: 8 hours ago
Listing updated: July 06, 2023 at 05:40am
Listed by:
Scott Barrows 585-319-1272,
Keller Williams Realty Greater Rochester
Bought with:
Cheryl LaTray, 10301215105
Hunt Real Estate ERA/Columbus
Source: NYSAMLSs,MLS#: R1469829 Originating MLS: Rochester
Originating MLS: Rochester
Facts & features
Interior
Bedrooms & bathrooms
- Bedrooms: 3
- Bathrooms: 2
- Full bathrooms: 1
- 1/2 bathrooms: 1
- Main level bathrooms: 1
Heating
- Gas, Forced Air
Cooling
- Central Air
Appliances
- Included: Dishwasher, Gas Oven, Gas Range, Gas Water Heater, Refrigerator, Washer
- Laundry: In Basement
Features
- Separate/Formal Dining Room, Entrance Foyer, Pantry, Walk-In Pantry, Workshop
- Flooring: Hardwood, Varies, Vinyl
- Basement: Full,Partially Finished
- Number of fireplaces: 1
Interior area
- Total structure area: 2,034
- Total interior livable area: 2,034 sqft
Property
Parking
- Total spaces: 2.5
- Parking features: Detached, Garage
- Garage spaces: 2.5
Features
- Levels: Two
- Stories: 2
- Exterior features: Blacktop Driveway
Lot
- Size: 0.97 Acres
- Dimensions: 114 x 442
- Features: Near Public Transit
Details
- Parcel number: 2626001340800001007000
- Special conditions: Estate
Construction
Type & style
- Home type: SingleFamily
- Architectural style: Colonial,Two Story
- Property subtype: Single Family Residence
Materials
- Brick
- Foundation: Block
- Roof: Asphalt
Condition
- Resale
- Year built: 1928
Utilities & green energy
- Sewer: Connected
- Water: Connected, Public
- Utilities for property: Sewer Connected, Water Connected
Community & neighborhood
Location
- Region: Rochester
Other
Other facts
- Listing terms: Cash,Conventional
Price history
| Date | Event | Price |
|---|---|---|
| 7/5/2023 | Sold | $215,000-0.9%$106/sqft |
Source: | ||
| 5/23/2023 | Pending sale | $216,900$107/sqft |
Source: | ||
| 5/11/2023 | Listed for sale | $216,900+66.8%$107/sqft |
Source: | ||
| 10/22/2007 | Sold | $130,000+10.2%$64/sqft |
Source: Public Record Report a problem | ||
| 5/18/2001 | Sold | $118,000$58/sqft |
Source: Public Record Report a problem | ||
Public tax history
| Year | Property taxes | Tax assessment |
|---|---|---|
| 2024 | -- | $178,500 |
| 2023 | -- | $178,500 |
| 2022 | -- | $178,500 |
Find assessor info on the county website
Neighborhood: 14624
Nearby schools
GreatSchools rating
- 5/10Paul Road SchoolGrades: K-5Distance: 3.1 mi
- 5/10Gates Chili Middle SchoolGrades: 6-8Distance: 1.8 mi
- 4/10Gates Chili High SchoolGrades: 9-12Distance: 1.9 mi
Schools provided by the listing agent
- District: Gates Chili
Source: NYSAMLSs. This data may not be complete. We recommend contacting the local school district to confirm school assignments for this home.

