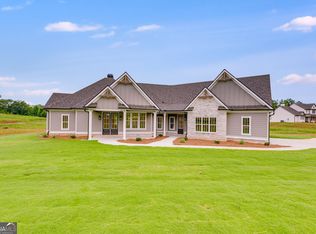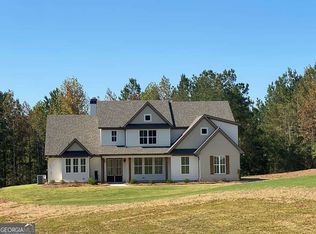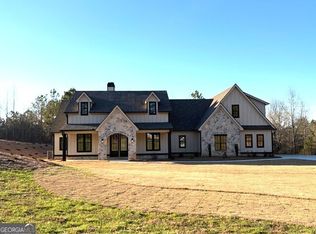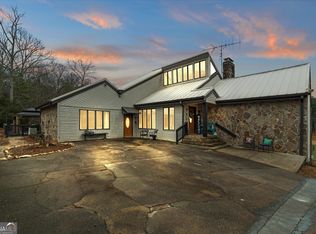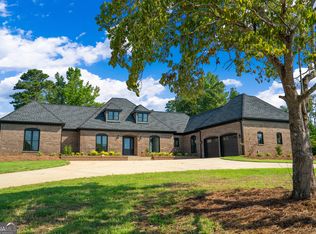This home is the CREAM OF THE CROP! The Tinsdale Plan is proving to be one of the BEST and most sought after plans in our library. It offers space, functionality and STYLE and sits beautifully on this lot. The Stone Facade and Designer touches are what everyone dreams of. The Owner's Suite is on the MAIN LEVEL and there is a two story open Family Room with wood burning stone fireplace. The dreamy kitchen has so much counter and cabinet space, you'll be ready to cook every day of the week. A true entertainer's delight, as well. The COMMERCIAL THOR GAS RANGE with Decorative Vent Hood is the cherry on top. Upstairs, there is an office, HUGE BONUS LOFT and two more secondary bedrooms and two full bathrooms. The powder room, laundry, Formal dining room and breakfast nook complete the main level. There's also an oversized covered back patio to take in the wester sunsets. Spray foam insulation, SMART HOME PKG EQUIPPED and wonderful warranty with 10 year structural warranty is also a PLUS! Don't let this one get away!
Pending
$745,914
1629 Bethesda Church Rd, Carrollton, GA 30117
4beds
3,792sqft
Est.:
Single Family Residence
Built in 2025
4.11 Acres Lot
$-- Zestimate®
$197/sqft
$-- HOA
What's special
- 385 days |
- 68 |
- 3 |
Zillow last checked: 8 hours ago
Listing updated: December 17, 2025 at 01:26pm
Listed by:
Meri Suddeth 770-361-1681,
Metro West Realty Group LLC
Source: GAMLS,MLS#: 10447754
Facts & features
Interior
Bedrooms & bathrooms
- Bedrooms: 4
- Bathrooms: 4
- Full bathrooms: 3
- 1/2 bathrooms: 1
- Main level bathrooms: 1
- Main level bedrooms: 1
Rooms
- Room types: Bonus Room, Great Room
Dining room
- Features: Separate Room
Kitchen
- Features: Breakfast Area, Kitchen Island
Heating
- Electric, Forced Air, Heat Pump
Cooling
- Central Air, Electric, Heat Pump, Zoned
Appliances
- Included: Dishwasher, Electric Water Heater, Microwave, Other
- Laundry: Mud Room
Features
- Master On Main Level, Soaking Tub, Walk-In Closet(s)
- Flooring: Carpet, Other, Tile
- Windows: Double Pane Windows
- Basement: None
- Attic: Pull Down Stairs
- Number of fireplaces: 1
- Fireplace features: Family Room
Interior area
- Total structure area: 3,792
- Total interior livable area: 3,792 sqft
- Finished area above ground: 3,792
- Finished area below ground: 0
Video & virtual tour
Property
Parking
- Total spaces: 2
- Parking features: Attached, Garage, Garage Door Opener, Kitchen Level
- Has attached garage: Yes
Features
- Levels: Two
- Stories: 2
- Patio & porch: Deck, Patio
Lot
- Size: 4.11 Acres
- Features: None
Details
- Parcel number: 064 0132
Construction
Type & style
- Home type: SingleFamily
- Architectural style: Traditional
- Property subtype: Single Family Residence
Materials
- Concrete, Stone
- Foundation: Slab
- Roof: Composition
Condition
- New Construction
- New construction: Yes
- Year built: 2025
Details
- Warranty included: Yes
Utilities & green energy
- Sewer: Septic Tank
- Water: Public
- Utilities for property: Electricity Available, Water Available
Green energy
- Energy efficient items: Insulation, Thermostat
Community & HOA
Community
- Features: None
- Security: Security System
- Subdivision: Harmon Springs
HOA
- Has HOA: No
- Services included: None
Location
- Region: Carrollton
Financial & listing details
- Price per square foot: $197/sqft
- Date on market: 1/27/2025
- Cumulative days on market: 385 days
- Listing agreement: Exclusive Right To Sell
- Listing terms: Cash,Conventional,FHA,VA Loan
- Electric utility on property: Yes
Estimated market value
Not available
Estimated sales range
Not available
$3,875/mo
Price history
Price history
| Date | Event | Price |
|---|---|---|
| 12/17/2025 | Pending sale | $745,914$197/sqft |
Source: | ||
| 1/27/2025 | Listed for sale | $745,914$197/sqft |
Source: | ||
Public tax history
Public tax history
Tax history is unavailable.BuyAbility℠ payment
Est. payment
$4,160/mo
Principal & interest
$3495
Property taxes
$404
Home insurance
$261
Climate risks
Neighborhood: 30117
Nearby schools
GreatSchools rating
- 8/10Roopville Elementary SchoolGrades: PK-5Distance: 2.4 mi
- 7/10Central Middle SchoolGrades: 6-8Distance: 6 mi
- 8/10Central High SchoolGrades: 9-12Distance: 6.5 mi
Schools provided by the listing agent
- Elementary: Roopville
- Middle: Central
- High: Central
Source: GAMLS. This data may not be complete. We recommend contacting the local school district to confirm school assignments for this home.
- Loading
