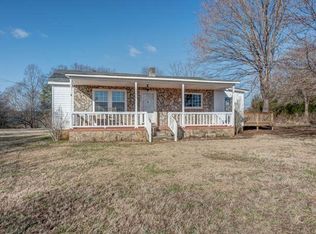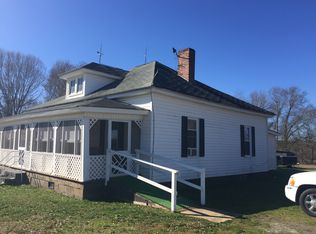Closed
$239,500
1629 Barbee Rd #154, Shelby, NC 28150
2beds
1,152sqft
Single Family Residence
Built in 1971
2.07 Acres Lot
$262,800 Zestimate®
$208/sqft
$1,222 Estimated rent
Home value
$262,800
$247,000 - $281,000
$1,222/mo
Zestimate® history
Loading...
Owner options
Explore your selling options
What's special
Welcome to this move-in ready home! The beautifully maintained house offers updated hardwood floors, a spacious floor plan with a large living room, large kitchen, and large utility room. The home comes fully equipped with appliances, ensuring your transition is seamless and hassle-free. It is ideally situated in a serene countryside setting, yet conveniently accessible to essential amenities and nearby towns. This property boasts over 2 acres of land with fruit trees, two covered porches, mature hardwoods, and ample space to roam, and is an opportunity not to be missed! Immerse yourself in the beauty of nature, and create cherished memories in this idyllic retreat. Call for more information!!
Zillow last checked: 8 hours ago
Listing updated: October 31, 2023 at 07:18am
Listing Provided by:
Mattie Wellmon mattiewellmonrealtor@gmail.com,
St. Clair Home and Land Compan,
Chris St Clair,
St. Clair Home and Land Compan
Bought with:
Lisa Potter
XSell Upstate
Source: Canopy MLS as distributed by MLS GRID,MLS#: 4057740
Facts & features
Interior
Bedrooms & bathrooms
- Bedrooms: 2
- Bathrooms: 2
- Full bathrooms: 2
- Main level bedrooms: 2
Primary bedroom
- Level: Main
Heating
- Heat Pump
Cooling
- Central Air
Appliances
- Included: Dishwasher
- Laundry: Main Level
Features
- Kitchen Island
- Has basement: No
Interior area
- Total structure area: 1,152
- Total interior livable area: 1,152 sqft
- Finished area above ground: 1,152
- Finished area below ground: 0
Property
Parking
- Parking features: Driveway
- Has uncovered spaces: Yes
Features
- Levels: One
- Stories: 1
- Patio & porch: Covered, Front Porch, Side Porch
Lot
- Size: 2.07 Acres
- Dimensions: 242 x 398 x 201 x 411
- Features: Orchard(s), Level, Wooded
Details
- Additional structures: Outbuilding
- Parcel number: 2528998195
- Zoning: Rr
- Special conditions: Standard
Construction
Type & style
- Home type: SingleFamily
- Property subtype: Single Family Residence
Materials
- Stone, Vinyl
- Foundation: Crawl Space
- Roof: Shingle
Condition
- New construction: No
- Year built: 1971
Utilities & green energy
- Sewer: Septic Installed
- Water: County Water
- Utilities for property: Electricity Connected
Community & neighborhood
Location
- Region: Shelby
- Subdivision: None
Other
Other facts
- Listing terms: Cash,Conventional,FHA,USDA Loan,VA Loan
- Road surface type: Gravel, Paved
Price history
| Date | Event | Price |
|---|---|---|
| 10/31/2023 | Sold | $239,500$208/sqft |
Source: | ||
| 10/1/2023 | Pending sale | $239,500$208/sqft |
Source: | ||
| 9/13/2023 | Price change | $239,500-3.2%$208/sqft |
Source: | ||
| 8/27/2023 | Pending sale | $247,500$215/sqft |
Source: | ||
| 8/8/2023 | Listed for sale | $247,500$215/sqft |
Source: | ||
Public tax history
Tax history is unavailable.
Neighborhood: 28150
Nearby schools
GreatSchools rating
- 7/10Union ElementaryGrades: PK-5Distance: 3.9 mi
- 4/10Burns MiddleGrades: 6-8Distance: 6.3 mi
- 3/10Burns High SchoolGrades: 9-12Distance: 6.1 mi
Schools provided by the listing agent
- Elementary: Union
- Middle: Burns Middle
- High: Burns
Source: Canopy MLS as distributed by MLS GRID. This data may not be complete. We recommend contacting the local school district to confirm school assignments for this home.

Get pre-qualified for a loan
At Zillow Home Loans, we can pre-qualify you in as little as 5 minutes with no impact to your credit score.An equal housing lender. NMLS #10287.

