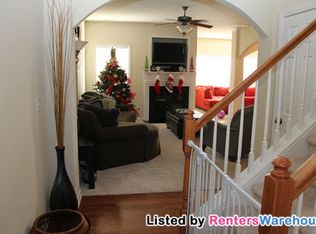Beautiful 3 Bdrm/2.5 Baths Craftsman Townhome in Gated Austin Meadows Subdivision. Choose Your Children's School through Dekalb School Choice Program - Charter Schools Dekalb Prep Academy, The Globe Academy and The Museum School Qualify. Home's Open Plan boasts an Eat-In Kitchen w/ Granite Counters & Wood-Stained Cabinets; Dining Room w/ Tray Ceiling; & a Fireside Family Room w/ Access to Back Patio. Spacious Master Upstairs w/ Sitting Room, Luxurious En-Suite & True Walk-In Closet. 2-Car Garage. Community feat Pool, Large Park, Sidewalks & Easy Access to I-20/285.
This property is off market, which means it's not currently listed for sale or rent on Zillow. This may be different from what's available on other websites or public sources.
