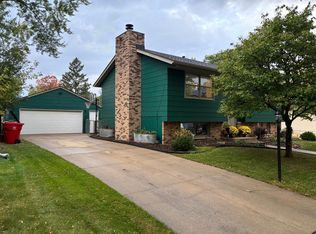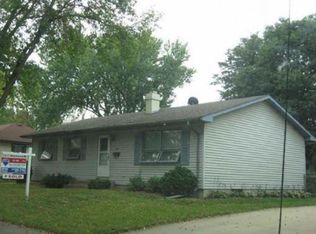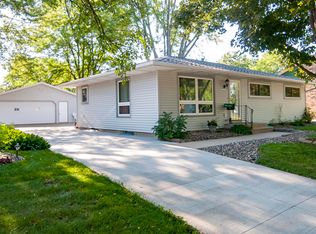Closed
$310,000
1629 8th Ave SE, Rochester, MN 55904
2beds
2,080sqft
Single Family Residence
Built in 1970
8,712 Square Feet Lot
$314,900 Zestimate®
$149/sqft
$1,351 Estimated rent
Home value
$314,900
$290,000 - $343,000
$1,351/mo
Zestimate® history
Loading...
Owner options
Explore your selling options
What's special
This house is a "must see to believe!" Everything inside was professionally renovated in 2023, from the trim boards and drywall, to the fixtures and appliances. Even the roof is new - great for insurance and longevity. Feels and looks like brand new construction on a nice-sized lot, on a quiet street with convenient location to Hwy 52, Apache Mall and Mayo Clinic. Blocks from Franklin Elementary and Mayo High School. Finally the perfect house, and in the budget! Do not miss this one!
Zillow last checked: 8 hours ago
Listing updated: November 10, 2025 at 01:42pm
Listed by:
Staci Amundson 612-385-0032,
Re/Max Results
Bought with:
Staci Amundson
Re/Max Results
Source: NorthstarMLS as distributed by MLS GRID,MLS#: 6792496
Facts & features
Interior
Bedrooms & bathrooms
- Bedrooms: 2
- Bathrooms: 1
- Full bathrooms: 1
Bathroom
- Description: Main Floor Full Bath
Heating
- Forced Air
Cooling
- Central Air
Features
- Basement: Finished,Concrete
- Has fireplace: No
Interior area
- Total structure area: 2,080
- Total interior livable area: 2,080 sqft
- Finished area above ground: 1,040
- Finished area below ground: 900
Property
Parking
- Total spaces: 2
- Parking features: Detached
- Garage spaces: 2
Accessibility
- Accessibility features: None
Features
- Levels: One
- Stories: 1
- Fencing: Partial
Lot
- Size: 8,712 sqft
Details
- Additional structures: Storage Shed
- Foundation area: 1040
- Parcel number: 641231013336
- Zoning description: Residential-Single Family
Construction
Type & style
- Home type: SingleFamily
- Property subtype: Single Family Residence
Materials
- Steel Siding
- Roof: Age 8 Years or Less
Condition
- Age of Property: 55
- New construction: No
- Year built: 1970
Utilities & green energy
- Gas: Electric, Natural Gas
- Sewer: City Sewer/Connected
- Water: City Water/Connected
Community & neighborhood
Location
- Region: Rochester
- Subdivision: Meadow Park 4th Sub-Torrens
HOA & financial
HOA
- Has HOA: No
Price history
| Date | Event | Price |
|---|---|---|
| 11/10/2025 | Sold | $310,000-1.3%$149/sqft |
Source: | ||
| 10/2/2025 | Pending sale | $314,000$151/sqft |
Source: | ||
| 9/25/2025 | Listed for sale | $314,000+11.3%$151/sqft |
Source: | ||
| 4/10/2024 | Listing removed | -- |
Source: Zillow Rentals Report a problem | ||
| 3/21/2024 | Listed for rent | $2,000$1/sqft |
Source: Zillow Rentals Report a problem | ||
Public tax history
| Year | Property taxes | Tax assessment |
|---|---|---|
| 2024 | $2,981 | $282,500 +20.4% |
| 2023 | -- | $234,700 +4.6% |
| 2022 | $2,582 +8.5% | $224,400 +21.3% |
Find assessor info on the county website
Neighborhood: Meadow Park
Nearby schools
GreatSchools rating
- 3/10Franklin Elementary SchoolGrades: PK-5Distance: 0.3 mi
- 9/10Mayo Senior High SchoolGrades: 8-12Distance: 0.4 mi
- 4/10Willow Creek Middle SchoolGrades: 6-8Distance: 0.9 mi
Schools provided by the listing agent
- Elementary: Ben Franklin
- Middle: Willow Creek
- High: Mayo
Source: NorthstarMLS as distributed by MLS GRID. This data may not be complete. We recommend contacting the local school district to confirm school assignments for this home.
Get a cash offer in 3 minutes
Find out how much your home could sell for in as little as 3 minutes with a no-obligation cash offer.
Estimated market value$314,900
Get a cash offer in 3 minutes
Find out how much your home could sell for in as little as 3 minutes with a no-obligation cash offer.
Estimated market value
$314,900


