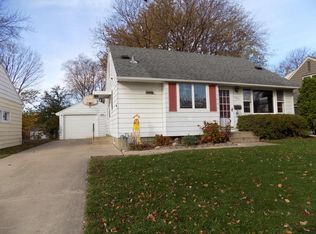Closed
$365,000
1629 3rd Ave NE, Rochester, MN 55906
4beds
3,177sqft
Single Family Residence
Built in 1955
9,147.6 Square Feet Lot
$380,800 Zestimate®
$115/sqft
$2,604 Estimated rent
Home value
$380,800
$362,000 - $400,000
$2,604/mo
Zestimate® history
Loading...
Owner options
Explore your selling options
What's special
Welcome to your dream home! This stunning home has been totally renovated, boasting 4 bedrooms and 3 bathrooms, just under 3000 square feet of living space with an additional den and ample storage space in the lower level. The kitchen is one of a kind! Large butcher block center island, a double sized refrigerator / freezer, plumbed in glass washer, and a stove installed in an antique dresser! The home features a sunroom filled with natural light that is perfect for enjoying your morning coffee or unwinding after a long day. The fenced-in yard provides ample space for outdoor activities and is perfect for pet owners. Located in close proximity to downtown, you'll never be far from all the exciting entertainment and dining options that the city has to offer. Come and check it out!
Zillow last checked: 8 hours ago
Listing updated: May 06, 2025 at 03:51am
Listed by:
Karl Rogers 507-884-6678,
Dwell Realty Group LLC
Bought with:
Tim Huglen
Coldwell Banker Realty
Source: NorthstarMLS as distributed by MLS GRID,MLS#: 6351623
Facts & features
Interior
Bedrooms & bathrooms
- Bedrooms: 4
- Bathrooms: 3
- Full bathrooms: 2
- 3/4 bathrooms: 1
Bedroom 1
- Level: Main
- Area: 156 Square Feet
- Dimensions: 12x13
Bedroom 2
- Level: Main
- Area: 120 Square Feet
- Dimensions: 10x12
Bedroom 3
- Level: Upper
- Area: 182 Square Feet
- Dimensions: 13x14
Bedroom 4
- Level: Upper
- Area: 168 Square Feet
- Dimensions: 12x14
Den
- Level: Lower
- Area: 105 Square Feet
- Dimensions: 7x15
Dining room
- Level: Main
- Area: 162 Square Feet
- Dimensions: 18x9
Exercise room
- Level: Lower
- Area: 144 Square Feet
- Dimensions: 12x12
Family room
- Level: Lower
- Area: 189 Square Feet
- Dimensions: 21x9
Kitchen
- Level: Main
- Area: 120 Square Feet
- Dimensions: 10x12
Laundry
- Level: Lower
- Area: 168 Square Feet
- Dimensions: 12x14
Living room
- Level: Main
- Area: 264 Square Feet
- Dimensions: 22x12
Other
- Level: Lower
- Area: 96 Square Feet
- Dimensions: 8x12
Sitting room
- Level: Upper
- Area: 300 Square Feet
- Dimensions: 12x25
Sun room
- Level: Main
- Area: 216 Square Feet
- Dimensions: 12x18
Utility room
- Level: Lower
- Area: 130 Square Feet
- Dimensions: 10x13
Walk in closet
- Level: Upper
- Area: 45 Square Feet
- Dimensions: 9x5
Heating
- Forced Air
Cooling
- Central Air
Appliances
- Included: Dishwasher, Dryer, Microwave, Range, Refrigerator, Washer
Features
- Basement: Block,Full,Partially Finished
- Number of fireplaces: 1
- Fireplace features: Family Room, Gas
Interior area
- Total structure area: 3,177
- Total interior livable area: 3,177 sqft
- Finished area above ground: 2,645
- Finished area below ground: 332
Property
Parking
- Total spaces: 1
- Parking features: Attached, Concrete, Garage Door Opener
- Attached garage spaces: 1
- Has uncovered spaces: Yes
- Details: Garage Dimensions (22x16)
Accessibility
- Accessibility features: None
Features
- Levels: One
- Stories: 1
- Patio & porch: Deck, Porch
- Fencing: Full
Lot
- Size: 9,147 sqft
- Dimensions: 69 x 134
- Features: Irregular Lot, Many Trees
Details
- Foundation area: 1196
- Parcel number: 742532010425
- Zoning description: Residential-Single Family
Construction
Type & style
- Home type: SingleFamily
- Property subtype: Single Family Residence
Materials
- Wood Siding, Frame
- Roof: Asphalt
Condition
- Age of Property: 70
- New construction: No
- Year built: 1955
Utilities & green energy
- Electric: Circuit Breakers, Power Company: Rochester Public Utilities
- Gas: Natural Gas
- Sewer: City Sewer/Connected
- Water: City Water/Connected
Community & neighborhood
Location
- Region: Rochester
- Subdivision: Huey-Reynolds Add
HOA & financial
HOA
- Has HOA: No
Price history
| Date | Event | Price |
|---|---|---|
| 6/28/2023 | Sold | $365,000+4.3%$115/sqft |
Source: | ||
| 4/17/2023 | Pending sale | $349,900$110/sqft |
Source: | ||
| 4/15/2023 | Listed for sale | $349,900+13.8%$110/sqft |
Source: | ||
| 6/24/2020 | Sold | $307,500+7.9%$97/sqft |
Source: | ||
| 11/20/2019 | Sold | $285,000+201.6%$90/sqft |
Source: Public Record Report a problem | ||
Public tax history
| Year | Property taxes | Tax assessment |
|---|---|---|
| 2025 | $4,652 +13% | $353,100 +7.1% |
| 2024 | $4,116 | $329,800 +1.2% |
| 2023 | -- | $325,800 +8.3% |
Find assessor info on the county website
Neighborhood: 55906
Nearby schools
GreatSchools rating
- 7/10Jefferson Elementary SchoolGrades: PK-5Distance: 0.5 mi
- 4/10Kellogg Middle SchoolGrades: 6-8Distance: 0.2 mi
- 8/10Century Senior High SchoolGrades: 8-12Distance: 1.8 mi
Get a cash offer in 3 minutes
Find out how much your home could sell for in as little as 3 minutes with a no-obligation cash offer.
Estimated market value$380,800
Get a cash offer in 3 minutes
Find out how much your home could sell for in as little as 3 minutes with a no-obligation cash offer.
Estimated market value
$380,800
