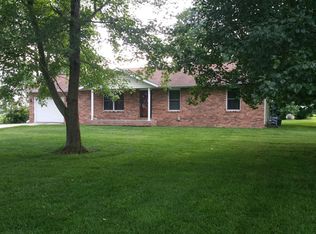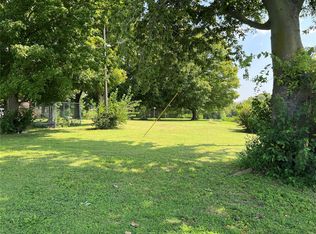Closed
Listing Provided by:
Cindy Quinn 618-322-6911,
Quinn Realty and Property Management
Bought with: Quinn Realty and Property Management
$340,000
16287 Harrison Rd, Nashville, IL 62263
4beds
2,502sqft
Single Family Residence
Built in 2004
5.9 Acres Lot
$371,100 Zestimate®
$136/sqft
$1,796 Estimated rent
Home value
$371,100
$353,000 - $393,000
$1,796/mo
Zestimate® history
Loading...
Owner options
Explore your selling options
What's special
This one owner custom home was built in 2004 and sits perfectly on almost 6 acres just outside of Nashville. The four bedroom 2 bath open concept home features a gas fireplace, stainless steel appliances in the eat in kitchen, along with an informal dining room and rec room for added entertainment space. Recent updates within the year include fresh paint, crown molding, vinyl windows, new carpet and luxury vinyl flooring, back yard fencing and an encapsulated crawl space. A small pond is sits on the property along with a 60X30 pole barn that includes a 30x10 space with a concrete floor that is heated and cooled. A 20x12 “Harley” shed is another bonus feature to this property. This beautiful property has been well maintained and move in ready. Call today for your showing!
Zillow last checked: 8 hours ago
Listing updated: May 06, 2025 at 07:05am
Listing Provided by:
Cindy Quinn 618-322-6911,
Quinn Realty and Property Management
Bought with:
Cindy Quinn, 471.021459
Quinn Realty and Property Management
Source: MARIS,MLS#: 23011931 Originating MLS: Regional MLS
Originating MLS: Regional MLS
Facts & features
Interior
Bedrooms & bathrooms
- Bedrooms: 4
- Bathrooms: 2
- Full bathrooms: 2
- Main level bathrooms: 2
- Main level bedrooms: 4
Primary bathroom
- Features: Floor Covering: Carpeting, Wall Covering: None
- Level: Main
- Area: 169
- Dimensions: 13x13
Other
- Features: Floor Covering: Carpeting, Wall Covering: None
- Level: Main
- Area: 90
- Dimensions: 10x9
Other
- Features: Floor Covering: Carpeting, Wall Covering: None
- Level: Main
- Area: 110
- Dimensions: 10x11
Other
- Features: Floor Covering: Carpeting, Wall Covering: None
- Level: Main
- Area: 80
- Dimensions: 10x8
Dining room
- Features: Floor Covering: Luxury Vinyl Tile, Wall Covering: None
- Level: Main
- Area: 140
- Dimensions: 10x14
Kitchen
- Features: Floor Covering: Luxury Vinyl Tile, Wall Covering: None
- Level: Main
- Area: 210
- Dimensions: 15x14
Laundry
- Features: Floor Covering: Laminate, Wall Covering: None
- Level: Main
- Area: 80
- Dimensions: 10x8
Living room
- Features: Floor Covering: Carpeting, Wall Covering: None
- Level: Main
- Area: 486
- Dimensions: 27x18
Recreation room
- Features: Floor Covering: Carpeting, Wall Covering: None
- Level: Main
- Area: 420
- Dimensions: 28x15
Heating
- Other, Propane, Geothermal
Cooling
- Geothermal
Appliances
- Included: Electric Water Heater, Dishwasher, Disposal, Electric Cooktop, Refrigerator, Stainless Steel Appliance(s)
- Laundry: Main Level
Features
- Dining/Living Room Combo, Kitchen/Dining Room Combo, Tub, Entrance Foyer, High Ceilings, Open Floorplan, Walk-In Closet(s), Kitchen Island, Eat-in Kitchen
- Windows: Tilt-In Windows
- Basement: Crawl Space
- Number of fireplaces: 1
- Fireplace features: Living Room, Gas Starter
Interior area
- Total structure area: 2,502
- Total interior livable area: 2,502 sqft
- Finished area above ground: 2,502
Property
Parking
- Total spaces: 2
- Parking features: Attached, Detached, Garage, Garage Door Opener, Oversized, Off Street
- Attached garage spaces: 2
Features
- Levels: One
- Has view: Yes
- Waterfront features: Waterfront
Lot
- Size: 5.90 Acres
- Dimensions: 672 x 383
- Features: Corner Lot, Views, Waterfront
Details
- Additional structures: Outbuilding, Pole Barn(s)
- Parcel number: 1012126100008
- Special conditions: Standard
Construction
Type & style
- Home type: SingleFamily
- Architectural style: Traditional
- Property subtype: Single Family Residence
Condition
- Year built: 2004
Utilities & green energy
- Sewer: Aerobic Septic
- Water: Public
Community & neighborhood
Location
- Region: Nashville
- Subdivision: Nashville
Other
Other facts
- Listing terms: Cash,Conventional,FHA,Other,USDA Loan,VA Loan
- Ownership: Private
- Road surface type: Gravel
Price history
| Date | Event | Price |
|---|---|---|
| 6/1/2025 | Listing removed | $369,900$148/sqft |
Source: | ||
| 4/23/2025 | Price change | $369,900-1.3%$148/sqft |
Source: | ||
| 4/10/2025 | Price change | $374,900-1.3%$150/sqft |
Source: | ||
| 3/25/2025 | Listed for sale | $379,900+11.7%$152/sqft |
Source: | ||
| 7/11/2023 | Sold | $340,000-3.4%$136/sqft |
Source: | ||
Public tax history
| Year | Property taxes | Tax assessment |
|---|---|---|
| 2024 | $6,386 -8.8% | $94,306 -7% |
| 2023 | $7,001 +56.2% | $101,404 +60.1% |
| 2022 | $4,482 -1.5% | $63,340 +3.5% |
Find assessor info on the county website
Neighborhood: 62263
Nearby schools
GreatSchools rating
- 4/10Nashville Grade SchoolGrades: PK-8Distance: 1.6 mi
- 9/10Nashville Community High SchoolGrades: 9-12Distance: 1.3 mi
Schools provided by the listing agent
- Elementary: Nashville Dist 49
- Middle: Nashville Dist 49
- High: Nashville
Source: MARIS. This data may not be complete. We recommend contacting the local school district to confirm school assignments for this home.

Get pre-qualified for a loan
At Zillow Home Loans, we can pre-qualify you in as little as 5 minutes with no impact to your credit score.An equal housing lender. NMLS #10287.

