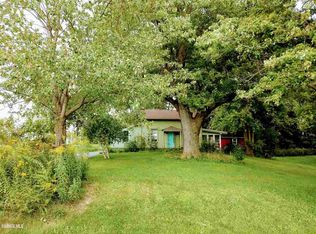Sold for $127,900
$127,900
16286 Cut Off Rd, Mount Carroll, IL 61053
2beds
975sqft
Single Family Residence
Built in 1955
1.22 Acres Lot
$158,400 Zestimate®
$131/sqft
$1,121 Estimated rent
Home value
$158,400
$143,000 - $176,000
$1,121/mo
Zestimate® history
Loading...
Owner options
Explore your selling options
What's special
MOSTLY MAIN LEVEL LIVING WITH THIS COUNTRY HOME, COVERED FRONT PORCH FACES THE FRONT FENCED IN YARD. LARGE COMBINED KITCHEN AND DINING AREA, MAIN LEVEL 2 BED, AND FULL BATH, WOOD BURNING W/FORCED AIR UNIT IN MAIN HOUSE FOR PROPANE EFFICIENCY, LOTS OF GARAGE SPACE FOR COUNTRY AND RIVER TOYS PLUS WORK SHOP, APARTMENT LOFT NEEDS THE FINISHING TOUCHES AND IS A BONUS, WATER IS SHUT OFF AND WINTERIZED. 2ND BATHROOM REFERENCED IS IN THE LOFT APT (MUDDING, PAINT AND FLOORING) 855 ADDITIONAL SQ FEET. ROOF NEW IN 2016, WATER SOFTENER NEW IN 2022, NEWER DOUBLE PANE WINDOWS. PROPANE FORCED AIR 8 YEARS, NEWER SEPTIC (11 YEARS)
Zillow last checked: 8 hours ago
Listing updated: September 25, 2023 at 06:17am
Listed by:
DEANNA SHEPHERD 815-275-7197,
Mel Foster Co.
Bought with:
DEANNA SHEPHERD, 471007664
Mel Foster Co.
Source: NorthWest Illinois Alliance of REALTORS®,MLS#: 202206062
Facts & features
Interior
Bedrooms & bathrooms
- Bedrooms: 2
- Bathrooms: 2
- Full bathrooms: 2
- Main level bathrooms: 1
- Main level bedrooms: 2
Primary bedroom
- Level: Main
- Area: 115.83
- Dimensions: 11.7 x 9.9
Bedroom 2
- Level: Main
- Area: 71.28
- Dimensions: 8.1 x 8.8
Kitchen
- Level: Main
- Area: 338.1
- Dimensions: 24.5 x 13.8
Living room
- Level: Main
- Area: 182.71
- Dimensions: 15.1 x 12.1
Heating
- Forced Air, Propane, Wood
Cooling
- Wall Unit(s)
Appliances
- Included: Dishwasher, Refrigerator, Stove/Cooktop, Water Softener, Electric Water Heater
- Laundry: In Basement
Features
- Windows: Window Treatments
- Basement: Full
- Has fireplace: No
Interior area
- Total structure area: 975
- Total interior livable area: 975 sqft
- Finished area above ground: 975
- Finished area below ground: 0
Property
Parking
- Total spaces: 3
- Parking features: Attached, Other
- Garage spaces: 3
Features
- Patio & porch: Deck, Covered
- Fencing: Fenced
Lot
- Size: 1.22 Acres
- Features: Rural
Details
- Parcel number: 050825100003
Construction
Type & style
- Home type: SingleFamily
- Architectural style: Ranch
- Property subtype: Single Family Residence
Materials
- Vinyl
- Roof: Shingle
Condition
- Year built: 1955
Utilities & green energy
- Electric: Circuit Breakers
- Sewer: Septic Tank
- Water: Well
Community & neighborhood
Location
- Region: Mount Carroll
- Subdivision: IL
Other
Other facts
- Price range: $127.9K - $127.9K
- Ownership: Fee Simple
- Road surface type: Hard Surface Road
Price history
| Date | Event | Price |
|---|---|---|
| 9/22/2023 | Sold | $127,900$131/sqft |
Source: | ||
| 7/11/2023 | Pending sale | $127,900$131/sqft |
Source: | ||
| 6/5/2023 | Price change | $127,900-1.5%$131/sqft |
Source: | ||
| 5/11/2023 | Price change | $129,900-1.5%$133/sqft |
Source: | ||
| 4/17/2023 | Listed for sale | $131,900$135/sqft |
Source: | ||
Public tax history
| Year | Property taxes | Tax assessment |
|---|---|---|
| 2024 | $2,677 +4.5% | $38,587 +9.5% |
| 2023 | $2,562 +4.5% | $35,239 +5.5% |
| 2022 | $2,452 +6.2% | $33,402 +6.8% |
Find assessor info on the county website
Neighborhood: 61053
Nearby schools
GreatSchools rating
- 3/10West Carroll Primary SchoolGrades: PK-5Distance: 7.2 mi
- 5/10West Carroll Middle SchoolGrades: 6-8Distance: 3.4 mi
- 4/10West Carroll High SchoolGrades: 9-12Distance: 8.2 mi
Schools provided by the listing agent
- Elementary: West Carroll
- Middle: West Carroll
- High: West Carroll
- District: West Carroll
Source: NorthWest Illinois Alliance of REALTORS®. This data may not be complete. We recommend contacting the local school district to confirm school assignments for this home.
Get pre-qualified for a loan
At Zillow Home Loans, we can pre-qualify you in as little as 5 minutes with no impact to your credit score.An equal housing lender. NMLS #10287.
