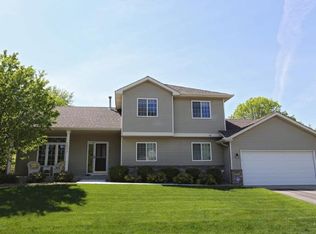Closed
$476,000
16285 Harmony Path, Lakeville, MN 55044
4beds
2,610sqft
Single Family Residence
Built in 1993
0.25 Acres Lot
$487,700 Zestimate®
$182/sqft
$2,718 Estimated rent
Home value
$487,700
$463,000 - $512,000
$2,718/mo
Zestimate® history
Loading...
Owner options
Explore your selling options
What's special
Welcome home to this wonderful modified 2-story located in an exceptional Lakeville neighborhood in the 196 school district. This wonderful home boasts lots of built-in cabinetry, hardwood and tile floors, spacious kitchen, main floor laundry, private owner's bath with whirlpool tub and separate shower, ample storage, vaulted ceilings, open floorplan and so much more. The exterior provides a fully fenced-in yard, 3-car garage, concrete driveway, paver patio, fire pit area, new roof and garden beds. Pride of ownership from top to bottom, see our 3D Matterport virtual tour for more!
Zillow last checked: 8 hours ago
Listing updated: June 16, 2024 at 07:30pm
Listed by:
Mark A Nelson 612-483-4663,
Nelson Family Realty
Bought with:
Maggie Mell
Edina Realty, Inc.
Source: NorthstarMLS as distributed by MLS GRID,MLS#: 6362561
Facts & features
Interior
Bedrooms & bathrooms
- Bedrooms: 4
- Bathrooms: 3
- Full bathrooms: 2
- 3/4 bathrooms: 1
Bedroom 1
- Level: Upper
- Area: 182 Square Feet
- Dimensions: 14x13
Bedroom 2
- Level: Upper
- Area: 120 Square Feet
- Dimensions: 12x10
Bedroom 3
- Level: Upper
- Area: 121 Square Feet
- Dimensions: 11x11
Bedroom 4
- Level: Main
- Area: 132 Square Feet
- Dimensions: 12x11
Other
- Level: Lower
- Area: 320 Square Feet
- Dimensions: 20x16
Family room
- Level: Main
- Area: 252 Square Feet
- Dimensions: 18x14
Kitchen
- Level: Main
- Area: 230 Square Feet
- Dimensions: 23x10
Living room
- Level: Main
- Area: 168 Square Feet
- Dimensions: 14x12
Office
- Level: Lower
- Area: 100 Square Feet
- Dimensions: 10x10
Patio
- Level: Main
- Area: 168 Square Feet
- Dimensions: 14x12
Heating
- Forced Air
Cooling
- Central Air
Features
- Basement: Drain Tiled,Egress Window(s),Finished,Partial,Sump Pump
- Number of fireplaces: 1
- Fireplace features: Family Room, Gas
Interior area
- Total structure area: 2,610
- Total interior livable area: 2,610 sqft
- Finished area above ground: 2,104
- Finished area below ground: 506
Property
Parking
- Total spaces: 3
- Parking features: Attached, Concrete, Garage Door Opener
- Attached garage spaces: 3
- Has uncovered spaces: Yes
Accessibility
- Accessibility features: None
Features
- Levels: Modified Two Story
- Stories: 2
- Patio & porch: Patio
- Pool features: None
- Fencing: Chain Link,Full
Lot
- Size: 0.25 Acres
- Dimensions: 85 x 129
Details
- Foundation area: 1360
- Parcel number: 223290402030
- Zoning description: Residential-Single Family
Construction
Type & style
- Home type: SingleFamily
- Property subtype: Single Family Residence
Materials
- Brick/Stone, Vinyl Siding
- Roof: Age 8 Years or Less,Asphalt,Pitched
Condition
- Age of Property: 31
- New construction: No
- Year built: 1993
Utilities & green energy
- Electric: Circuit Breakers, Power Company: Dakota Electric Association
- Gas: Natural Gas
- Sewer: City Sewer/Connected
- Water: City Water/Connected
Community & neighborhood
Location
- Region: Lakeville
- Subdivision: Highview Heights 5th Add
HOA & financial
HOA
- Has HOA: No
Other
Other facts
- Road surface type: Paved
Price history
| Date | Event | Price |
|---|---|---|
| 6/15/2023 | Sold | $476,000+2.5%$182/sqft |
Source: | ||
| 5/4/2023 | Pending sale | $464,500$178/sqft |
Source: | ||
| 5/3/2023 | Listed for sale | $464,500+36.7%$178/sqft |
Source: | ||
| 11/30/2007 | Listing removed | $339,900$130/sqft |
Source: Obeo #3225790 Report a problem | ||
| 11/14/2007 | Listed for sale | $339,900+3%$130/sqft |
Source: Obeo #3225790 Report a problem | ||
Public tax history
| Year | Property taxes | Tax assessment |
|---|---|---|
| 2024 | $4,522 +0.5% | $427,700 +0.3% |
| 2023 | $4,498 -3.8% | $426,300 +4.2% |
| 2022 | $4,678 +8.4% | $409,200 +20% |
Find assessor info on the county website
Neighborhood: 55044
Nearby schools
GreatSchools rating
- 7/10Southview Elementary SchoolGrades: K-5Distance: 1 mi
- 4/10Valley Middle SchoolGrades: 6-8Distance: 1.1 mi
- 6/10Apple Valley Senior High SchoolGrades: 9-12Distance: 2.1 mi
Get a cash offer in 3 minutes
Find out how much your home could sell for in as little as 3 minutes with a no-obligation cash offer.
Estimated market value$487,700
Get a cash offer in 3 minutes
Find out how much your home could sell for in as little as 3 minutes with a no-obligation cash offer.
Estimated market value
$487,700
