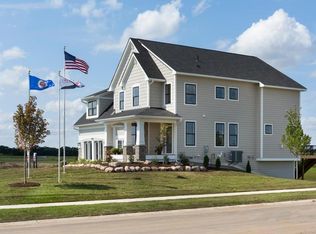2019 Brandtjen Farm home on a gorgeous lot backing to walking trail features incredible attention to detail, bright and open living spaces, along with high-end finishes. The main level features a gourmet kitchen with high-line appliances, solid surface counters, enameled cabinets and a huge walk-in pantry. The kitchen opens in all directions to a generous family room, large deck, dining room and a giant bonus room. Additionally, a main level office, large mudroom and beautiful entry complete the main level. Upstairs, there are 4 bedrooms, 3 baths, a huge loft and laundry. The Primary Suite has a huge walk-in closet, spa-like private bath and push-button blinds. The walk-out lower level is finished and boasts high ceilings, large media and game area, 5th bedroom and 5th bath. All this with-in walking distance to East Lake Elementary, shops trails and the community pool. Flexible start date. Renter is responsible for all utilities. No smoking.
This property is off market, which means it's not currently listed for sale or rent on Zillow. This may be different from what's available on other websites or public sources.
