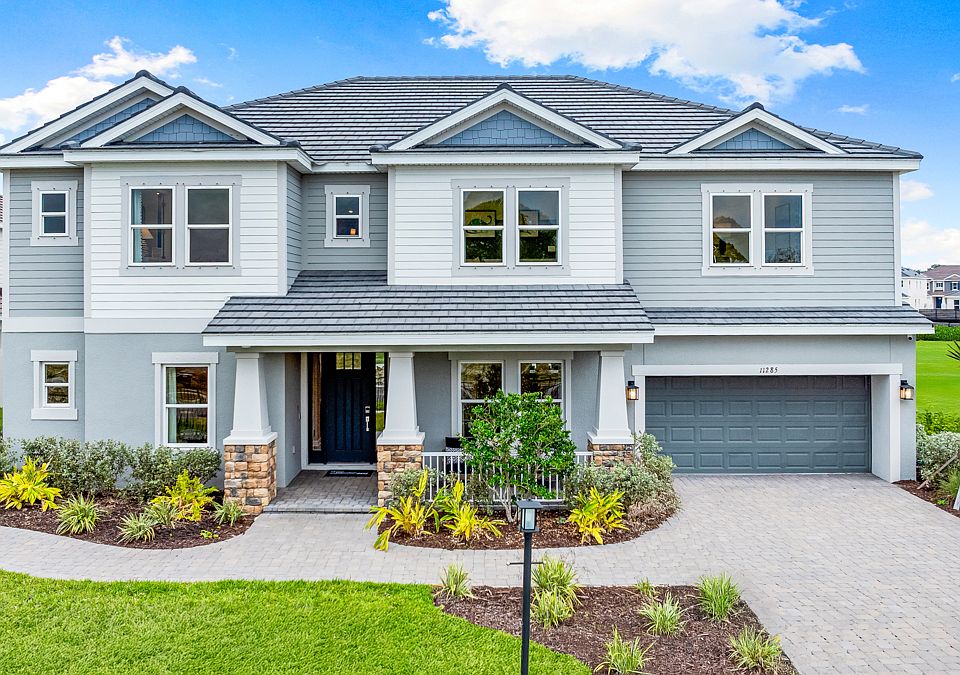Under Construction. New Construction - October Completion! Built by Taylor Morrison, America's Most Trusted Homebuilder. Welcome to the Bimini at 16285 Alpha Grove Place in Victoria Lakes. The Bimini is a stunning design that beautifully embodies comfort, quality, and elegance. As you step in from the front porch, you'll be greeted by a grand open-concept living area that showcases thoughtful touches throughout the home. With 6 bedrooms, 3 and a half bathrooms, a media room, and a game room, the Bimini is sure to leave a lasting impression! Off the inviting entry foyer, a cozy study awaits on the left, while a spacious dining room is to the right. As you move further in, you'll find a large gathering room that seamlessly connects to a sunny lanai at the back—an ideal spot to unwind and soak in the outdoors. Inside, the gathering room flows into a gourmet kitchen, featuring ample counter space, a pantry, a center island, and an additional working island with a breakfast bar for casual meals. To one side of the kitchen, a charming dining nook and a convenient laundry room complete the space. The primary suite, thoughtfully situated on the opposite side of the first floor, offers a private retreat with two walk-in closets and a luxurious bathroom boasting dual sinks, vanities, and a spacious shower. As you ascend to the second floor, a game room awaits, providing delightful views of the gathering room below, and all but one of the secondary bedrooms feature their own walk-in closets. Welcome to your dream home! Additional Highlights Include: Gourmet kitchen, tray ceiling, extended lanai, and study in place of a flex room. Photos are for representative purposes only. MLS#TB8312080
New construction
Special offer
$1,219,890
16285 Alpha Grove Pl, Odessa, FL 33556
6beds
4,181sqft
Single Family Residence
Built in 2025
10,875 Square Feet Lot
$-- Zestimate®
$292/sqft
$160/mo HOA
What's special
Center islandExtended lanaiSunny lanaiBreakfast barFlex roomMedia roomCozy study
- 284 days
- on Zillow |
- 209 |
- 7 |
Zillow last checked: 7 hours ago
Listing updated: July 10, 2025 at 09:09am
Listing Provided by:
Michelle Campbell 813-333-1171,
TAYLOR MORRISON REALTY OF FL 813-333-1171
Source: Stellar MLS,MLS#: TB8312080 Originating MLS: Suncoast Tampa
Originating MLS: Suncoast Tampa

Travel times
Schedule tour
Select your preferred tour type — either in-person or real-time video tour — then discuss available options with the builder representative you're connected with.
Select a date
Facts & features
Interior
Bedrooms & bathrooms
- Bedrooms: 6
- Bathrooms: 5
- Full bathrooms: 5
Rooms
- Room types: Breakfast Room Separate, Den/Library/Office, Dining Room, Great Room, Utility Room, Media Room
Primary bedroom
- Features: Shower No Tub, Walk-In Closet(s)
- Level: First
Other
- Features: Walk-In Closet(s)
- Level: Second
Bedroom 2
- Features: Walk-In Closet(s)
- Level: Second
Bedroom 3
- Features: Walk-In Closet(s)
- Level: Second
Bedroom 4
- Features: Built-in Closet
- Level: Second
Bedroom 5
- Features: Walk-In Closet(s)
- Level: Second
Den
- Features: No Closet
- Level: First
Dinette
- Features: No Closet
- Level: First
Dining room
- Features: No Closet
- Level: First
Game room
- Features: No Closet
- Level: Second
Great room
- Features: No Closet
- Level: First
Kitchen
- Features: No Closet
- Level: First
Laundry
- Features: No Closet
- Level: First
Media room
- Features: No Closet
- Level: Second
Heating
- Central
Cooling
- Central Air
Appliances
- Included: Oven, Cooktop, Dishwasher, Disposal, Microwave, Tankless Water Heater
- Laundry: Inside, Laundry Room
Features
- High Ceilings, Open Floorplan, Primary Bedroom Main Floor, Split Bedroom, Tray Ceiling(s), Walk-In Closet(s)
- Flooring: Carpet, Tile
- Doors: Outdoor Kitchen, Sliding Doors
- Windows: Hurricane Shutters
- Has fireplace: No
Interior area
- Total structure area: 4,970
- Total interior livable area: 4,181 sqft
Video & virtual tour
Property
Parking
- Total spaces: 3
- Parking features: Driveway, Garage Door Opener, Tandem
- Attached garage spaces: 3
- Has uncovered spaces: Yes
Features
- Levels: Two
- Stories: 2
- Exterior features: Irrigation System, Outdoor Kitchen
Lot
- Size: 10,875 Square Feet
- Features: Corner Lot
Details
- Parcel number: 52179728
- Zoning: X
- Special conditions: None
- Horse amenities: None
Construction
Type & style
- Home type: SingleFamily
- Architectural style: Craftsman
- Property subtype: Single Family Residence
Materials
- Block, Stucco, Vinyl Siding
- Foundation: Slab
- Roof: Tile
Condition
- Under Construction
- New construction: Yes
- Year built: 2025
Details
- Builder model: Bimini
- Builder name: Taylor Morrison
- Warranty included: Yes
Utilities & green energy
- Sewer: Public Sewer
- Water: Public
- Utilities for property: Cable Available, Electricity Available, Natural Gas Available, Underground Utilities
Community & HOA
Community
- Subdivision: Victoria Lakes
HOA
- Has HOA: Yes
- HOA fee: $160 monthly
- HOA name: Castle Group
- Pet fee: $0 monthly
Location
- Region: Odessa
Financial & listing details
- Price per square foot: $292/sqft
- Date on market: 10/17/2024
- Listing terms: Cash,Conventional,FHA,VA Loan
- Ownership: Fee Simple
- Total actual rent: 0
- Electric utility on property: Yes
- Road surface type: Paved
About the community
LakeTrailsViews
Victoria Lakes perfectly balances its rural community roots with exciting new home opportunities. Open-concept floor plans are just the beginning! Step outside your front door and immerse yourself in nature-based amenities. Explore the fishing dock, spacious grassed areas, and an oak hammock with a dog park. Then, stroll along the trails and boardwalks that showcase the beauty of the surrounding cypress forests. Schedule your visit today!
Secure 1% lower than current market rate
Choosing a home that can close later? We've got you covered with Buy Build Flex™ when using our affiliated lender, Taylor Morrison Home Funding, Inc.Source: Taylor Morrison

