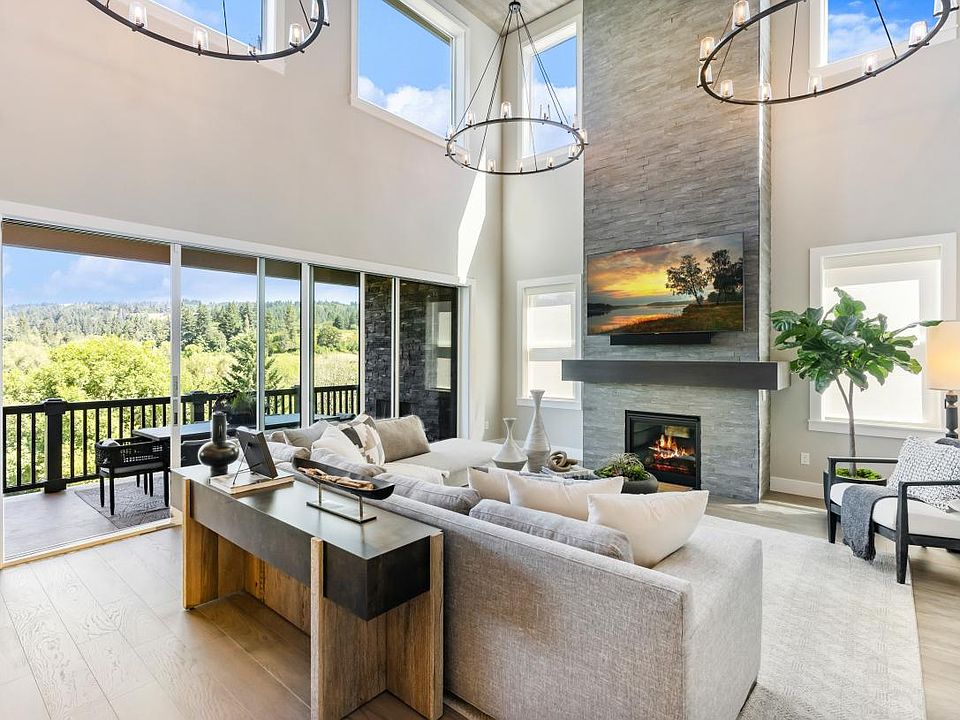Welcome to a lavish contemporary home designed in refreshing cool tones of blue and gray. The sleek main floor features a stunning kitchen and great room with plenty of windows overlooking the greenbelt. Step through the 12 multi-stacking glass doors to enjoy territorial views from the large covered deck with a gas fireplace. The kitchen boasts Pure White Sava upgraded 48-inch upper cabinets around the perimeter and a contrasting center island painted in dark grey-blue Anchors Away. White quartz countertops with grey veining, a sky blue picket tile backsplash, and matte black hardware adorn the cabinetry perfectly. The lower-level walkout basement provides ample entertainment space. The upper level features a central loft area, three secondary bedrooms, and a luxurious primary bedroom overlooking the protected greenbelt. This exquisite design offers a perfect blend of luxury and comfort, making it a home easy to fall in love with. Disclaimer: Photos are images only and should not be relied upon to confirm applicable features.
New construction
$849,995
16281 NW Clover Ln, Portland, OR 97229
4beds
2,964sqft
Single Family Residence
Built in 2025
-- sqft lot
$-- Zestimate®
$287/sqft
$-- HOA
Newly built
No waiting required — this home is brand new and ready for you to move in.
What's special
Matte black hardwareCentral loft areaLower-level walkout basementLuxurious primary bedroomStunning kitchenOverlooking the greenbeltOverlooking the protected greenbelt
- 308 days
- on Zillow |
- 230 |
- 12 |
Zillow last checked: May 04, 2025 at 12:07am
Listing updated: May 04, 2025 at 12:07am
Listed by:
Azra R., Stacy H., & Emily S.,
Toll Brothers
Source: Toll Brothers Inc.
Travel times
Facts & features
Interior
Bedrooms & bathrooms
- Bedrooms: 4
- Bathrooms: 4
- Full bathrooms: 3
- 1/2 bathrooms: 1
Interior area
- Total interior livable area: 2,964 sqft
Video & virtual tour
Property
Parking
- Total spaces: 2
- Parking features: Garage
- Garage spaces: 2
Features
- Levels: 3.0
- Stories: 3
Details
- Parcel number: 1N117BB12200
Construction
Type & style
- Home type: SingleFamily
- Property subtype: Single Family Residence
Condition
- New Construction
- New construction: Yes
- Year built: 2025
Details
- Builder name: Toll Brothers
Community & HOA
Community
- Subdivision: Toll Brothers at Hosford Farms - Vista Collection
Location
- Region: Portland
Financial & listing details
- Price per square foot: $287/sqft
- Tax assessed value: $328,850
- Annual tax amount: $2,789
- Date on market: 6/30/2024
About the community
The Vista Collection at Toll Brothers at Hosford Farms is a new home community of 117 luxury two-story and three-story with daylight basement homes showcasing modern farmhouse, craftsman, and Northwest contemporary architecture. The open-concept 5- to 7-bedroom floor plans offer covered outdoor living and versatile living options such as main-floor bedrooms, lofts, or dedicated offices. Situated in the highly desirable Bethany area, the community of new homes in Portland, OR, is only 25 minutes to downtown Portland and has easy access to Highway 26 and major employers in the area, including Intel, Nike, and Columbia Sportswear. Ideal for summer strolls or bike rides, a network of community trails connects to the regional trail system and nearby parks. Forest Park, one of the largest urban forests in the US with miles of hiking and biking paths, is a 10-minute drive, and the Oregon Coast is just over an hour's drive. Home price does not include any home site premium.
Source: Toll Brothers Inc.

