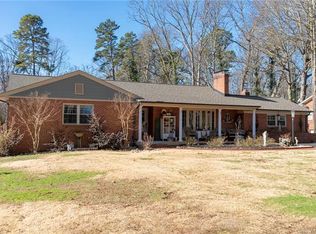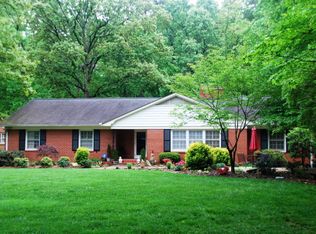Check out this Turn-Key ready home nestled right in the middle of the coveted Milford Hills subdivision!!!. It is on a .78 acre lot that is filled with beautiful landscaping that is low maintenance with a fenced-in backyard. This home offers 2 master suites on the main floor and a 3rd bedroom space in the basement. The updated kitchen features granite countertops and new flooring that extends to the Den on the main floor, through-out the rest of the main level, there are beautiful red-oak hardwood floors that were recently refinished.4323 TOTAL SQFT, 4 FULL BATHS, 3 FIREPLACES, THIS HOME IS DEFINITY READY TO ENTERTAIN!
This property is off market, which means it's not currently listed for sale or rent on Zillow. This may be different from what's available on other websites or public sources.

