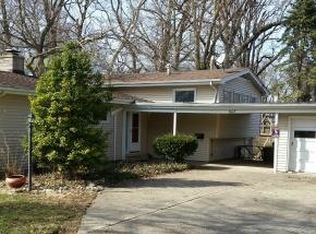This is a West End rarity! This home sits behind Montgomery Place and is A COMPLETELY REMODELED 4 BEDROOM and TWO BATH RANCH , including A MASTER BATH, an OPEN CONCEPT DESIGN, A GRANITE KITCHEN and a TWO CAR ATTACHED GARAGE! Nothing has been left untouched in the rambling one story! Your family will love hanging out in the all purpose area that includes the kitchen, family room and dining area with STACKED STONE FIREPLACE and if they don't, they can all go to their own generous sized bedrooms. The master offers it's own bath with WALK-IN TILE SHOWER with glass door and an entrance onto the DECK that spans almost the entire back of the house! There's also a nice 3/4 enclosed COVERED PORCH to enjoy 3 seasons out of the year! BRAND NEW ROOF, WINDOWS, FLOORING, PAINT, SIDING, almost everything redone here. Show and let this house do your work for you!
This property is off market, which means it's not currently listed for sale or rent on Zillow. This may be different from what's available on other websites or public sources.
