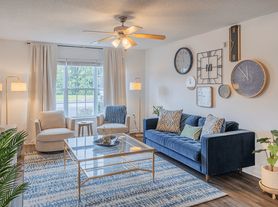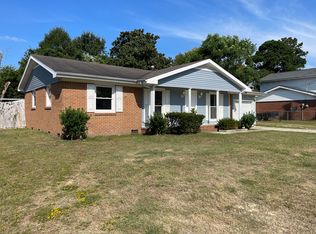This stunning 4-bedroom, 2.5-bathroom home is a perfect blend of style, comfort, and practicality. As you step inside, you're welcomed by the sleek vinyl flooring that spans the entire first floor, adding a modern and durable touch to the space. The open floor plan creates a seamless flow between the living room, dining area, and kitchen, making it ideal for both family gatherings and entertaining guests.
The kitchen is truly a chef's delight, outfitted with updated stainless steel appliances, including a refrigerator, oven, microwave, and dishwasher. A large pantry provides abundant storage space, ensuring your kitchen stays organized and clutter-free. Generous counter space and modern cabinetry enhance both the functionality and aesthetic appeal of the kitchen.
Moving upstairs, the four spacious bedrooms are carpeted to add warmth and comfort, making them perfect retreats after a long day. The bathrooms are thoughtfully designed with stylish tile flooring and feature modern fixtures. The primary suite includes an ensuite bathroom and ample closet space, providing a luxurious private sanctuary.
The home also boasts a generously sized two-car garage, offering plenty of room for vehicles and extra storage for tools, bicycles, or outdoor equipment. The inclusion of a washer and dryer provides added convenience, ensuring laundry days are hassle-free.
Step outside to discover a sprawling backyard, fully fenced to ensure privacy and safety for pets and children. This expansive outdoor space is perfect for hosting barbecues, playing sports, or even creating your dream garden. The fenced area ensures that both kids and pets can roam freely and securely.
With its modern features, thoughtful design, and inviting spaces, this home is perfect for families, professionals, or anyone looking for a combination of elegance and functionality.
- 1 Year Lease
- Pets with $600 Pet Deposit, Nonrefundable
- Maintenance Addendum
- Rent "As is"
- Prorated Rent offered
- Rent due on 1st of the month
- Utilities covered by the tenants
- Security Deposit paid before occupying the property
- Security Deposit 1.5x rent
- NO SMOKING in the house
- Park in designated areas ONLY
House for rent
Accepts Zillow applications
$2,500/mo
1628 Strickland Bridge Rd, Fayetteville, NC 28304
4beds
2,120sqft
Price may not include required fees and charges.
Single family residence
Available now
Cats, dogs OK
Central air
In unit laundry
Attached garage parking
Forced air
What's special
Modern fixturesModern cabinetryStylish tile flooringSpacious bedroomsGenerous counter spaceOpen floor planTwo-car garage
- 1 day |
- -- |
- -- |
Travel times
Facts & features
Interior
Bedrooms & bathrooms
- Bedrooms: 4
- Bathrooms: 3
- Full bathrooms: 2
- 1/2 bathrooms: 1
Heating
- Forced Air
Cooling
- Central Air
Appliances
- Included: Dishwasher, Dryer, Microwave, Oven, Refrigerator, Washer
- Laundry: In Unit
Features
- Flooring: Carpet, Hardwood
Interior area
- Total interior livable area: 2,120 sqft
Property
Parking
- Parking features: Attached, Garage
- Has attached garage: Yes
- Details: Contact manager
Features
- Exterior features: Fenced Backyard, Granite Kitchen Countertops, Heating system: Forced Air, Open Floor Plan, Sizable Backyard
Details
- Parcel number: 9496931023
Construction
Type & style
- Home type: SingleFamily
- Property subtype: Single Family Residence
Community & HOA
Location
- Region: Fayetteville
Financial & listing details
- Lease term: 1 Year
Price history
| Date | Event | Price |
|---|---|---|
| 11/10/2025 | Listed for rent | $2,500$1/sqft |
Source: Zillow Rentals | ||
| 7/2/2025 | Listing removed | $2,500$1/sqft |
Source: Zillow Rentals | ||
| 6/13/2025 | Listed for rent | $2,500$1/sqft |
Source: Zillow Rentals | ||
| 6/13/2025 | Listing removed | $2,500$1/sqft |
Source: Zillow Rentals | ||
| 6/5/2025 | Listed for rent | $2,500$1/sqft |
Source: Zillow Rentals | ||

