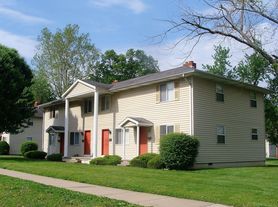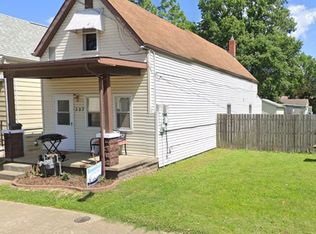Three Bedroom | Detached Garage | Move In Special
Updated three-bedroom house with two bathrooms. EHA Vouchers are Accepted. Pet Friendly per our Rental Criteria.
Applicants will be required to complete an application for all adults 18+. The application fee is $40 per adult. Minimum of a one-year lease agreement. The first month's rent is pro-rated, and the deposit can range from the listed amount to monthly rent. It is due upon lease signing. Pets may be allowed with a $300 - $1,000 non-refundable pet deposit, an additional $15 per month per pet.
The tenant is responsible for utilities, including water, sewer, trash, electricity, gas, and cable. Please drive by the property to see if you are interested in the home and neighborhood. Our office would be happy to show any property between 9:00 am to 12:00 pm and 1:00 pm to 3:30 pm Monday through Friday.
, Evansville, Indiana 47715. Our homes generally rent quickly.
The listing was provided courtesy of Chadd Huffman with Homes by Huffman LLC
House for rent
$1,450/mo
1628 Shadewood Ave, Evansville, IN 47713
3beds
1,250sqft
Price may not include required fees and charges.
Single family residence
Available now
Cats, dogs OK
-- A/C
-- Laundry
Off street parking
-- Heating
What's special
Detached garageThree bedroomUpdated three-bedroom houseTwo bathrooms
- 33 days |
- -- |
- -- |
Travel times
Looking to buy when your lease ends?
With a 6% savings match, a first-time homebuyer savings account is designed to help you reach your down payment goals faster.
Offer exclusive to Foyer+; Terms apply. Details on landing page.
Facts & features
Interior
Bedrooms & bathrooms
- Bedrooms: 3
- Bathrooms: 2
- Full bathrooms: 2
Interior area
- Total interior livable area: 1,250 sqft
Property
Parking
- Parking features: Off Street
- Details: Contact manager
Features
- Exterior features: , Cable not included in rent, Electricity not included in rent, Garbage not included in rent, Gas not included in rent, Sewage not included in rent, Water not included in rent
Details
- Parcel number: 820632023087021029
Construction
Type & style
- Home type: SingleFamily
- Property subtype: Single Family Residence
Condition
- Year built: 1924
Community & HOA
Location
- Region: Evansville
Financial & listing details
- Lease term: Lease: 12 Month Lease Deposit: Please see rental criteria
Price history
| Date | Event | Price |
|---|---|---|
| 10/7/2025 | Price change | $1,450-3.3%$1/sqft |
Source: Zillow Rentals | ||
| 9/19/2025 | Listed for rent | $1,500$1/sqft |
Source: Zillow Rentals | ||
| 5/9/2025 | Sold | $57,500-2.5% |
Source: | ||
| 4/17/2025 | Listed for sale | $59,000-40.4% |
Source: | ||
| 3/17/2025 | Listing removed | $99,000 |
Source: | ||

