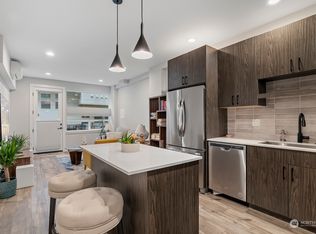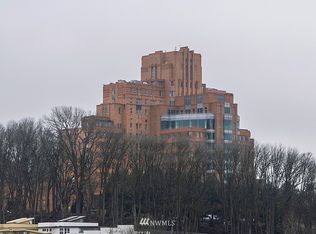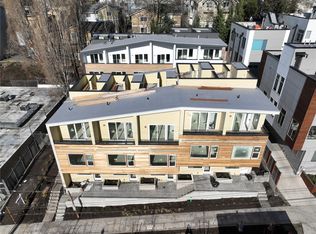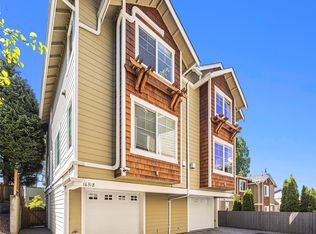Sold
Listed by:
Forrest Moody,
Redfin
Bought with: Windermere R.E. Northeast, Inc
$750,000
1628 S Lane Street, Seattle, WA 98144
3beds
1,690sqft
Single Family Residence
Built in 2020
1,637.86 Square Feet Lot
$-- Zestimate®
$444/sqft
$3,964 Estimated rent
Home value
Not available
Estimated sales range
Not available
$3,964/mo
Zestimate® history
Loading...
Owner options
Explore your selling options
What's special
Modern stand-alone home w/stunning views of the city & mountains. Light-filled interiors w/ 9 ft ceilings, large windows, & hard surface flooring throughout. Open Kitchen with gas stove, pantry, & oversized island-ideal for hosting. Enjoy summer nights on the expansive rooftop deck, w/ gas grill hookup. Mini Split heat pump with A/C, central vac, private fenced back patio, & 1-car garage. You could not ask for a better location. With a Walk Score of 91 you are just blocks from the coming Judkins East-link Light Rail station, Big John's PFI & Café Weekend Coffee. A quick jaunt to Downtown, Capitol Hill, International District, First Hill streetcar, Lake Washington & multiple parks. Mortgage savings may be available for buyers of this listing
Zillow last checked: 8 hours ago
Listing updated: December 14, 2025 at 04:03am
Listed by:
Forrest Moody,
Redfin
Bought with:
Jeanette Eide, 76796
Windermere R.E. Northeast, Inc
Source: NWMLS,MLS#: 2373377
Facts & features
Interior
Bedrooms & bathrooms
- Bedrooms: 3
- Bathrooms: 3
- Full bathrooms: 1
- 3/4 bathrooms: 2
Bedroom
- Level: Lower
Bathroom three quarter
- Level: Lower
Heating
- Ductless, Forced Air, Electric, Natural Gas
Cooling
- Ductless, Forced Air
Appliances
- Included: Dishwasher(s), Disposal, Dryer(s), Refrigerator(s), Washer(s), Garbage Disposal
Features
- Bath Off Primary, Dining Room
- Flooring: Ceramic Tile, Hardwood, Carpet
- Windows: Double Pane/Storm Window
- Basement: None
- Has fireplace: No
Interior area
- Total structure area: 1,690
- Total interior livable area: 1,690 sqft
Property
Parking
- Total spaces: 1
- Parking features: Attached Garage
- Attached garage spaces: 1
Features
- Levels: Multi/Split
- Entry location: Lower
- Patio & porch: Bath Off Primary, Double Pane/Storm Window, Dining Room, Walk-In Closet(s)
- Has view: Yes
- View description: Territorial
Lot
- Size: 1,637 sqft
- Features: Paved, High Speed Internet
- Topography: Level
Details
- Parcel number: 3320000735
- Special conditions: Standard
Construction
Type & style
- Home type: SingleFamily
- Architectural style: Modern
- Property subtype: Single Family Residence
Materials
- Wood Siding
- Foundation: Poured Concrete
- Roof: Flat
Condition
- Year built: 2020
Utilities & green energy
- Electric: Company: Seattle City Light
- Sewer: Sewer Connected, Company: Seattle Public Utilities
- Water: Public, Company: Seattle Public Utilities
Community & neighborhood
Location
- Region: Seattle
- Subdivision: Judkins
Other
Other facts
- Listing terms: Cash Out,Conventional
- Cumulative days on market: 159 days
Price history
| Date | Event | Price |
|---|---|---|
| 11/13/2025 | Sold | $750,000-6.3%$444/sqft |
Source: | ||
| 10/14/2025 | Pending sale | $800,000$473/sqft |
Source: | ||
| 9/19/2025 | Price change | $800,000-3%$473/sqft |
Source: | ||
| 9/3/2025 | Price change | $825,000-1.8%$488/sqft |
Source: | ||
| 8/20/2025 | Price change | $840,000-1.2%$497/sqft |
Source: | ||
Public tax history
| Year | Property taxes | Tax assessment |
|---|---|---|
| 2024 | $7,840 +6.3% | $825,000 +4.8% |
| 2023 | $7,373 +5.7% | $787,000 -5.2% |
| 2022 | $6,974 -1.9% | $830,000 +6.4% |
Find assessor info on the county website
Neighborhood: Jackson Place
Nearby schools
GreatSchools rating
- 5/10Gatzert Elementary SchoolGrades: PK-5Distance: 0.4 mi
- 6/10Washington Middle SchoolGrades: 6-8Distance: 0.3 mi
- 8/10Garfield High SchoolGrades: 9-12Distance: 0.7 mi
Get pre-qualified for a loan
At Zillow Home Loans, we can pre-qualify you in as little as 5 minutes with no impact to your credit score.An equal housing lender. NMLS #10287.



