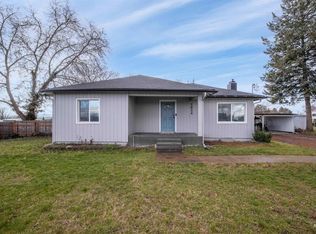Sold
Price Unknown
1628 Ripon Ave, Lewiston, ID 83501
4beds
3baths
1,637sqft
Single Family Residence
Built in 1984
10,018.8 Square Feet Lot
$379,800 Zestimate®
$--/sqft
$2,339 Estimated rent
Home value
$379,800
Estimated sales range
Not available
$2,339/mo
Zestimate® history
Loading...
Owner options
Explore your selling options
What's special
Spacious four-bedroom home in The Orchards with room for a shop! Three bedrooms and 2 bathrooms on the main level (including a master suite), and newer stainless steel kitchen appliances. Outside, you’ll find a generous fenced backyard complete with a storage shed, and a deck off the kitchen with a view to Waha, a two car garage and extended driveway provide ample parking, with curb appeal and charm!
Zillow last checked: 8 hours ago
Listing updated: November 19, 2025 at 02:01pm
Listed by:
Kristen Williams 208-816-9343,
Refined Realty
Bought with:
Kylee Maccracken
exp Realty, LLC
Source: IMLS,MLS#: 98962820
Facts & features
Interior
Bedrooms & bathrooms
- Bedrooms: 4
- Bathrooms: 3
- Main level bathrooms: 2
- Main level bedrooms: 3
Primary bedroom
- Level: Main
Bedroom 2
- Level: Main
Bedroom 3
- Level: Main
Bedroom 4
- Level: Lower
Family room
- Level: Lower
Kitchen
- Level: Main
Living room
- Level: Main
Heating
- Forced Air, Natural Gas
Cooling
- Central Air
Appliances
- Included: Electric Water Heater, Tank Water Heater, Dishwasher, Microwave, Oven/Range Freestanding, Refrigerator
Features
- Bath-Master, Bed-Master Main Level, Laminate Counters, Number of Baths Main Level: 2, Number of Baths Below Grade: 1
- Flooring: Carpet, Vinyl Sheet
- Has basement: No
- Has fireplace: No
Interior area
- Total structure area: 1,637
- Total interior livable area: 1,637 sqft
- Finished area above ground: 1,112
- Finished area below ground: 525
Property
Parking
- Total spaces: 2
- Parking features: Attached, RV Access/Parking
- Attached garage spaces: 2
Features
- Levels: Split Entry
- Fencing: Partial,Wood
Lot
- Size: 10,018 sqft
- Dimensions: 135 x 75
- Features: 10000 SF - .49 AC
Details
- Additional structures: Shed(s)
- Parcel number: RPL00660020010A
Construction
Type & style
- Home type: SingleFamily
- Property subtype: Single Family Residence
Materials
- Frame, HardiPlank Type
- Roof: Composition
Condition
- Year built: 1984
Utilities & green energy
- Water: Public
- Utilities for property: Sewer Connected
Community & neighborhood
Location
- Region: Lewiston
Other
Other facts
- Listing terms: Cash,Conventional,FHA,VA Loan
- Ownership: Fee Simple
Price history
Price history is unavailable.
Public tax history
| Year | Property taxes | Tax assessment |
|---|---|---|
| 2025 | $3,441 -0.3% | $368,010 +5.7% |
| 2024 | $3,452 +5.7% | $348,018 +2% |
| 2023 | $3,265 +22% | $341,114 +8.7% |
Find assessor info on the county website
Neighborhood: 83501
Nearby schools
GreatSchools rating
- 7/10Orchards Elementary SchoolGrades: K-5Distance: 1.4 mi
- 7/10Sacajawea Junior High SchoolGrades: 6-8Distance: 1.3 mi
- 5/10Lewiston Senior High SchoolGrades: 9-12Distance: 2.1 mi
Schools provided by the listing agent
- Elementary: Orchards
- Middle: Sacajawea
- High: Lewiston
- District: Lewiston Independent School District #1
Source: IMLS. This data may not be complete. We recommend contacting the local school district to confirm school assignments for this home.
