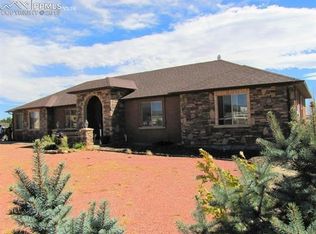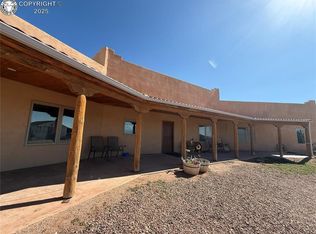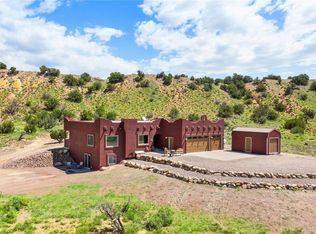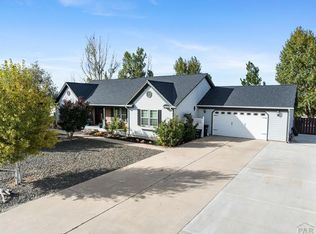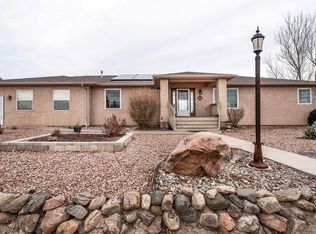Take a look at this incredible 4BR/4BA gem on 3+acres in Top Rail Ranch Estates! You'll enter through a courtyard where you'll be greeted to a welcoming covered porch and entryway. The main level features arched doorways and Saltillo tile flooring throughout; a Living Room with vault & beam ceilings and a Kiva adobe style wood burning fireplace; the Kitchen with a dual fuel range, stainless steel appliances, a granite island with counter bar seating, and skylights; and a formal Dining Room. Upstairs you'll find a cozy Loft area and three sizeable Bedrooms, two with an adjoining Jack & Jill bath, and all with generous walk-in closets! The lower level hosts the large primary Master Retreat with an en suite bath with jetted spa tub, an oversized walk-in closet, along with an atrium door that opens to the back patio! A sizeable Flex Space area/Family Room; and the Laundry Room complete this level. The basement includes a Theater Room with projector and 120" screen with remote; a huge Rec/Game Room with a pool table and accessories, a custom whiskey barrel sink, beetle kill pine wood, plumbed for an additional bathroom, and has plenty of storage! You'll enjoy relaxing & entertaining in the fantastic outdoor space this home provides, to include a stamped concrete patio, a Koi pond, and an in-ground fire pit! You'll also appreciate the landscaping surrounding the house with a variety of trees, shrubbery, and flower beds and the convenience of the irrigation system with WIFI control!
Active
$785,000
1628 R St, Penrose, CO 81240
4beds
4,044sqft
Est.:
Single Family Residence
Built in 2005
3.33 Acres Lot
$-- Zestimate®
$194/sqft
$-- HOA
What's special
Koi pondPool tableIn-ground fire pitTheater roomMaster retreatWelcoming covered porchCustom whiskey barrel sink
- 291 days |
- 398 |
- 29 |
Zillow last checked: 8 hours ago
Listing updated: October 31, 2025 at 03:28pm
Listed by:
Ashley Blasius 719-351-0152,
Cornerstone Real Estate Team
Source: PAR,MLS#: 231084
Tour with a local agent
Facts & features
Interior
Bedrooms & bathrooms
- Bedrooms: 4
- Bathrooms: 4
- Full bathrooms: 4
- 1/2 bathrooms: 2
Primary bedroom
- Level: Lower
- Area: 255
- Dimensions: 17 x 15
Bedroom 2
- Level: Upper
- Area: 288
- Dimensions: 18 x 16
Bedroom 3
- Level: Upper
- Area: 168
- Dimensions: 14 x 12
Bedroom 4
- Level: Upper
- Area: 154
- Dimensions: 14 x 11
Dining room
- Level: Main
- Area: 182
- Dimensions: 14 x 13
Family room
- Level: Lower
- Area: 288
- Dimensions: 18 x 16
Kitchen
- Level: Main
- Area: 210
- Dimensions: 15 x 14
Living room
- Level: Main
- Area: 342
- Dimensions: 19 x 18
Features
- Ceiling Fan(s), Vaulted Ceiling(s), Walk-In Closet(s)
- Flooring: Tile
- Basement: Partial,Sump Pump
- Number of fireplaces: 1
Interior area
- Total structure area: 4,044
- Total interior livable area: 4,044 sqft
Video & virtual tour
Property
Parking
- Total spaces: 7
- Parking features: RV Access/Parking, 3 Car Garage Attached, 4+ Car Garage Detached, Garage Door Opener
- Attached garage spaces: 3
- Covered spaces: 7
Features
- Levels: 4 Level
- Stories: 4
- Patio & porch: Porch-Covered-Front, Patio-Open-Rear
- Exterior features: Courtyard
- Has spa: Yes
- Spa features: Bath
Lot
- Size: 3.33 Acres
- Dimensions: 322 x 450
- Features: Horses Allowed, Lawn-Front, Lawn-Rear, Automatic Sprinkler
Details
- Additional structures: Outbuilding
- Parcel number: 99922402
- Zoning: AS
- Special conditions: Standard
- Horses can be raised: Yes
Construction
Type & style
- Home type: SingleFamily
- Property subtype: Single Family Residence
Condition
- Year built: 2005
Utilities & green energy
Green energy
- Water conservation: Water-Smart Landscaping
Community & HOA
Community
- Subdivision: West of Pueblo County
Location
- Region: Penrose
Financial & listing details
- Price per square foot: $194/sqft
- Tax assessed value: $713,699
- Annual tax amount: $2,594
- Date on market: 4/3/2025
Estimated market value
Not available
Estimated sales range
Not available
Not available
Price history
Price history
| Date | Event | Price |
|---|---|---|
| 8/13/2025 | Price change | $785,000-1.9%$194/sqft |
Source: | ||
| 4/2/2025 | Listed for sale | $800,000+110.5%$198/sqft |
Source: | ||
| 9/1/2017 | Sold | $380,000+9.2%$94/sqft |
Source: | ||
| 2/14/2014 | Sold | $348,000+506.3%$86/sqft |
Source: | ||
| 2/24/2005 | Sold | $57,400$14/sqft |
Source: Public Record Report a problem | ||
Public tax history
Public tax history
| Year | Property taxes | Tax assessment |
|---|---|---|
| 2024 | $2,913 -3.6% | $47,818 +10.9% |
| 2023 | $3,020 +11% | $43,128 +11.9% |
| 2022 | $2,722 -1.3% | $38,529 -2.8% |
Find assessor info on the county website
BuyAbility℠ payment
Est. payment
$4,274/mo
Principal & interest
$3750
Home insurance
$275
Property taxes
$249
Climate risks
Neighborhood: 81240
Nearby schools
GreatSchools rating
- 5/10Penrose Elementary SchoolGrades: PK-6Distance: 3.2 mi
- 3/10Florence High SchoolGrades: 7-12Distance: 7.8 mi
- NAFremont Middle SchoolGrades: 6-8Distance: 8.3 mi
Schools provided by the listing agent
- District: Re-2 Florence/Fremont
Source: PAR. This data may not be complete. We recommend contacting the local school district to confirm school assignments for this home.
- Loading
- Loading
