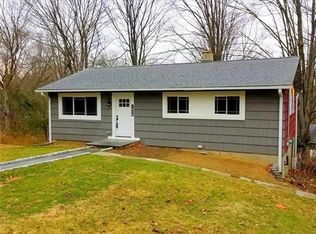Sold for $600,000
$600,000
1628 Prospect Terrace, Peekskill, NY 10566
3beds
2,080sqft
Single Family Residence, Residential
Built in 1960
5,297 Square Feet Lot
$646,600 Zestimate®
$288/sqft
$4,244 Estimated rent
Home value
$646,600
$575,000 - $724,000
$4,244/mo
Zestimate® history
Loading...
Owner options
Explore your selling options
What's special
Welcome to your dream home nestled on a tranquil cul-de-sac in the sought-after Mortgage Hill area of Peekskill. Step inside and be greeted by the open concept living space, creating an airy and inviting atmosphere ideal for family gatherings and entertaining guests. The wood-burning fireplace and built-in hardwired speakers add convenience and enhance your living experience. The modern kitchen boasts stainless steel appliances, quartz countertops, and custom cabinetry (all updated in 2020). Step outside your kitchen onto the Trex deck, perfect for your morning coffee or summer barbecues. The first floor includes a guest bath and two bedrooms - one featuring an ensuite bath. The lower level offers a large family room, a full bath, a third bedroom, updated laundry room (2022), and access to the screened-in porch - ideal for unwinding in the evenings. The fenced-in yard provides a private and secure space for outdoor activities. With the fully owned (entirely paid off) solar panels, you can enjoy significantly reduced electric bills, making this home both economical and environmentally friendly. This serene retreat offers peace and privacy while still being close to all the amenities that Peekskill has to offer. Don't miss the opportunity to make this wonderful house your new home - move-in ready and waiting for you! Basic STAR can reduce your taxes by $1,759. Hot Water Heater (2022), Central Air (2018), Washer/Dryer (2022), GE/Profile Slate Appliances (2020). Additional Information: HeatingFuel:Oil Above Ground,
Zillow last checked: 8 hours ago
Listing updated: November 16, 2024 at 11:15am
Listed by:
Katie D'Ambrosio 914-221-8707,
Compass Greater NY, LLC 914-238-0676,
Geno M. George 917-374-2591,
Compass Greater NY, LLC
Bought with:
Raymond C. Magnani, 10401210602
Houlihan Lawrence Inc.
Source: OneKey® MLS,MLS#: H6311783
Facts & features
Interior
Bedrooms & bathrooms
- Bedrooms: 3
- Bathrooms: 3
- Full bathrooms: 2
- 1/2 bathrooms: 1
Bedroom 1
- Level: First
Bedroom 2
- Level: Lower
Bathroom 1
- Level: First
Other
- Description: w/ ensuite bath
- Level: First
Bonus room
- Description: Trex deck
- Level: First
Bonus room
- Description: Screened-in porch
- Level: Lower
Dining room
- Level: First
Family room
- Level: Lower
Kitchen
- Level: First
Laundry
- Level: Lower
Living room
- Level: First
Heating
- Forced Air, Oil
Cooling
- Central Air
Appliances
- Included: Dishwasher, Dryer, Microwave, Refrigerator, Washer, Gas Water Heater
- Laundry: Inside
Features
- Entrance Foyer, First Floor Bedroom, First Floor Full Bath, Master Downstairs, Primary Bathroom, Quartz/Quartzite Counters
- Flooring: Carpet, Hardwood
- Basement: Finished,Full,Walk-Out Access
- Attic: Pull Stairs
- Number of fireplaces: 1
Interior area
- Total structure area: 2,080
- Total interior livable area: 2,080 sqft
Property
Parking
- Parking features: Driveway, Off Street
- Has uncovered spaces: Yes
Features
- Levels: Two
- Stories: 2
- Patio & porch: Deck, Porch
- Exterior features: Mailbox
- Fencing: Fenced
Lot
- Size: 5,297 sqft
- Features: Cul-De-Sac, Level, Near Public Transit, Near School, Near Shops, Views
Details
- Parcel number: 1200033006000250000016
Construction
Type & style
- Home type: SingleFamily
- Architectural style: Ranch
- Property subtype: Single Family Residence, Residential
Materials
- Vinyl Siding
Condition
- Actual
- Year built: 1960
Utilities & green energy
- Sewer: Public Sewer
- Water: Public
- Utilities for property: Trash Collection Public
Green energy
- Energy generation: Solar
Community & neighborhood
Location
- Region: Peekskill
- Subdivision: Mortgage Hill
Other
Other facts
- Listing agreement: Exclusive Right To Sell
Price history
| Date | Event | Price |
|---|---|---|
| 8/23/2024 | Sold | $600,000+3.6%$288/sqft |
Source: | ||
| 7/15/2024 | Pending sale | $579,000$278/sqft |
Source: | ||
| 7/6/2024 | Listing removed | -- |
Source: | ||
| 6/13/2024 | Listed for sale | $579,000+11.3%$278/sqft |
Source: | ||
| 7/22/2021 | Sold | $520,000+96.2%$250/sqft |
Source: | ||
Public tax history
| Year | Property taxes | Tax assessment |
|---|---|---|
| 2024 | -- | $9,250 |
| 2023 | -- | $9,250 |
| 2022 | -- | $9,250 |
Find assessor info on the county website
Neighborhood: 10566
Nearby schools
GreatSchools rating
- 4/10Hillcrest SchoolGrades: 3-5Distance: 0.5 mi
- 4/10Peekskill Middle SchoolGrades: 6-8Distance: 1 mi
- 3/10Peekskill High SchoolGrades: 9-12Distance: 0.6 mi
Schools provided by the listing agent
- Middle: Peekskill Middle School
- High: Peekskill High School
Source: OneKey® MLS. This data may not be complete. We recommend contacting the local school district to confirm school assignments for this home.
