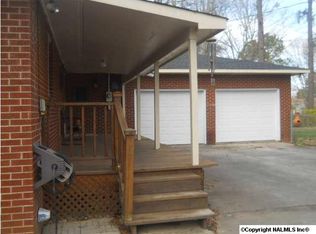Sold for $242,900
$242,900
1628 Primrose Dr SW, Decatur, AL 35601
3beds
2,126sqft
Single Family Residence
Built in 1967
0.25 Acres Lot
$240,200 Zestimate®
$114/sqft
$1,826 Estimated rent
Home value
$240,200
$192,000 - $300,000
$1,826/mo
Zestimate® history
Loading...
Owner options
Explore your selling options
What's special
DIAMOND IN THE ROUGH! This spacious 3 bedroom 2 bath features large den with gas log fireplace , wood floors. Formal dining room, living room and eat in kitchen with built ins. Corner lot with side parking, double attached carport with attached 7x20 storage plus 16x16 attached shop. Needs some TLC. Being sold "as is" seller inherited property and has never lived in the house and is not aware of any hidden defects . Roof replaced in 2019, HVAC Replaced in 2020, house painted in 2021, microwave replaced in 2021, water heater, 2020. windows reglazed, shutters replaced and outside light fixtures replaced in 2021.
Zillow last checked: 8 hours ago
Listing updated: August 01, 2024 at 10:42am
Listed by:
Toby Joseph 256-303-7171,
Coldwell Banker McMillan
Bought with:
Tad Montgomery, 141934
Newton Realty
Source: ValleyMLS,MLS#: 21846411
Facts & features
Interior
Bedrooms & bathrooms
- Bedrooms: 3
- Bathrooms: 2
- Full bathrooms: 2
Primary bedroom
- Features: Ceiling Fan(s), Wood Floor
- Level: First
- Area: 192
- Dimensions: 12 x 16
Bedroom 2
- Features: Ceiling Fan(s), Carpet
- Level: First
- Area: 156
- Dimensions: 12 x 13
Bedroom 3
- Features: Ceiling Fan(s), Carpet
- Level: First
- Area: 180
- Dimensions: 12 x 15
Dining room
- Features: Crown Molding, Carpet
- Level: First
- Area: 144
- Dimensions: 12 x 12
Kitchen
- Features: Crown Molding, Vinyl
- Level: First
- Area: 180
- Dimensions: 12 x 15
Living room
- Features: Crown Molding, Carpet
- Level: First
- Area: 210
- Dimensions: 15 x 14
Den
- Features: Ceiling Fan(s), Crown Molding, Fireplace, Wood Floor
- Level: First
- Area: 288
- Dimensions: 16 x 18
Heating
- Central 1, Electric
Cooling
- Central 1, Electric
Appliances
- Included: Dishwasher, Double Oven, Microwave, Range
Features
- Basement: Crawl Space
- Number of fireplaces: 1
- Fireplace features: Gas Log, One
Interior area
- Total interior livable area: 2,126 sqft
Property
Parking
- Total spaces: 2
- Parking features: Carport, Attached Carport, Workshop in Garage
- Carport spaces: 2
Features
- Levels: One
- Stories: 1
Lot
- Size: 0.25 Acres
- Dimensions: 115 x 96
Details
- Parcel number: 0207253002038000
Construction
Type & style
- Home type: SingleFamily
- Architectural style: Ranch
- Property subtype: Single Family Residence
Condition
- New construction: No
- Year built: 1967
Utilities & green energy
- Sewer: Public Sewer
- Water: Public
Community & neighborhood
Location
- Region: Decatur
- Subdivision: Westmeade
Price history
| Date | Event | Price |
|---|---|---|
| 8/1/2024 | Sold | $242,900$114/sqft |
Source: | ||
| 6/24/2024 | Pending sale | $242,900$114/sqft |
Source: | ||
| 4/24/2024 | Price change | $242,900-0.8%$114/sqft |
Source: | ||
| 3/14/2024 | Price change | $244,900-2%$115/sqft |
Source: | ||
| 10/23/2023 | Listed for sale | $249,900+257%$118/sqft |
Source: | ||
Public tax history
| Year | Property taxes | Tax assessment |
|---|---|---|
| 2024 | $1,145 | $25,280 |
| 2023 | $1,145 | $25,280 +99.7% |
| 2022 | -- | $12,660 +17.2% |
Find assessor info on the county website
Neighborhood: 35601
Nearby schools
GreatSchools rating
- 3/10Woodmeade Elementary SchoolGrades: PK-5Distance: 0.3 mi
- 6/10Cedar Ridge Middle SchoolGrades: 6-8Distance: 1.4 mi
- 7/10Austin High SchoolGrades: 10-12Distance: 2.3 mi
Schools provided by the listing agent
- Elementary: Woodmeade
- Middle: Austin Middle
- High: Austin
Source: ValleyMLS. This data may not be complete. We recommend contacting the local school district to confirm school assignments for this home.
Get pre-qualified for a loan
At Zillow Home Loans, we can pre-qualify you in as little as 5 minutes with no impact to your credit score.An equal housing lender. NMLS #10287.
Sell with ease on Zillow
Get a Zillow Showcase℠ listing at no additional cost and you could sell for —faster.
$240,200
2% more+$4,804
With Zillow Showcase(estimated)$245,004
