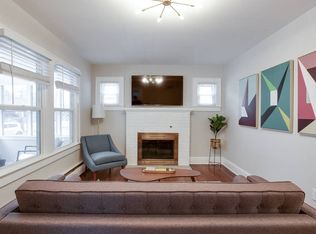4BR/3BA Cape Cod Home for Rent in Desirable Tara / Larchmont Neighborhood Text listing agent for application link. Lawn care is included in the rent. Welcome to this charming and spacious 4-bedroom, 3-bath Cape Cod-style home in the highly sought-after Tara Larchmont neighborhood. Situated on a generous 18,000+ sq ft lot, this beautifully maintained property offers 2,569 sq ft of finished living space that blends classic character with modern updates. The home features original hardwood floors throughout, a gourmet kitchen with modern glass tile backsplash, and a sun-filled family room with expansive windows and serene views. The main level includes a versatile bedroom with en-suite bath, perfect for guests or a home office. Upstairs, you'll find three spacious bedrooms, a full hall bath, and ample attic storage. The finished lower level offers a large recreation room, a third full bath, laundry area, workshop space, and abundant storage. Enjoy the outdoors from the private brick patio overlooking a wooded backyard, ideal for entertaining or quiet relaxation. A one-car detached garage adds convenience and extra storage. Located just 1.5 miles from the Metro and within walking distance to both Westover and Lee Harrison Shopping Center, this home offers a fantastic lifestyle with easy access to all that Arlington has to offer. Available July 15th. Lawn care is included in the rent.
House for rent
$5,700/mo
1628 N Harrison St, Arlington, VA 22205
4beds
2,569sqft
Price may not include required fees and charges.
Singlefamily
Available Tue Jul 15 2025
Dogs OK
Central air, electric
-- Laundry
1 Parking space parking
Natural gas, forced air
What's special
Sun-filled family roomOne-car detached garageSerene viewsFinished lower levelCape cod-style homePrivate brick patioSpacious bedrooms
- 28 days
- on Zillow |
- -- |
- -- |
Travel times
Facts & features
Interior
Bedrooms & bathrooms
- Bedrooms: 4
- Bathrooms: 3
- Full bathrooms: 3
Heating
- Natural Gas, Forced Air
Cooling
- Central Air, Electric
Features
- Has basement: Yes
Interior area
- Total interior livable area: 2,569 sqft
Property
Parking
- Total spaces: 1
- Parking features: Detached, Driveway, Covered
- Details: Contact manager
Features
- Exterior features: Contact manager
Details
- Parcel number: 09028012
Construction
Type & style
- Home type: SingleFamily
- Architectural style: CapeCod
- Property subtype: SingleFamily
Condition
- Year built: 1938
Community & HOA
Location
- Region: Arlington
Financial & listing details
- Lease term: Contact For Details
Price history
| Date | Event | Price |
|---|---|---|
| 6/23/2025 | Price change | $5,700-5%$2/sqft |
Source: Bright MLS #VAAR2056496 | ||
| 6/13/2025 | Listed for rent | $6,000+57.9%$2/sqft |
Source: Bright MLS #VAAR2056496 | ||
| 2/23/2020 | Listing removed | $3,800-15.5%$1/sqft |
Source: Zillow Rental Network | ||
| 2/8/2020 | Listed for rent | $4,499$2/sqft |
Source: Metro Realty VA, LLC #VAAR159022 | ||
| 2/4/2020 | Sold | $1,141,000+2.3%$444/sqft |
Source: Public Record | ||
![[object Object]](https://photos.zillowstatic.com/fp/bbf5c0875fadc76266b8f37a7bc9222d-p_i.jpg)
