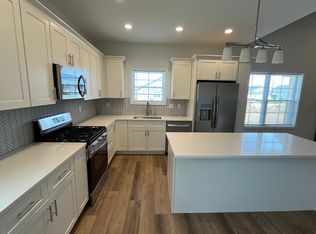A-M-A-Z-I-N-G Trails Edge ranch, steps to LaHood Park in Washington Central schools. Highly desirable open floor plan w/ dedicated dining room that effortlessly leads to the NEW eat-in kitchen complete w/ 9 foot island, quartz counters, subway tile backsplash, Samsung appliances plus cabinetry w/ soft-close drawers & pull-outs! The large living rm is highlighted w/ a gas fireplace. Master suite complete w/ private bath & walk-in closet. The newly professionally finished LL has plenty of room, 2nd gas fireplace, 4th BR w/ huge walk-in closet & access to full bath. Storage is not missed either w/ plenty of closets & large storage room! Enjoy the screened porch or firepit this summer. THE ONE WILL NOT LAST, DO NOT WAIT!
This property is off market, which means it's not currently listed for sale or rent on Zillow. This may be different from what's available on other websites or public sources.

