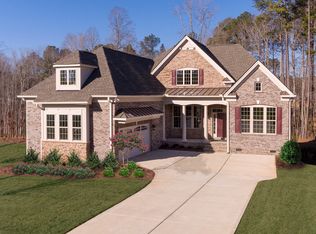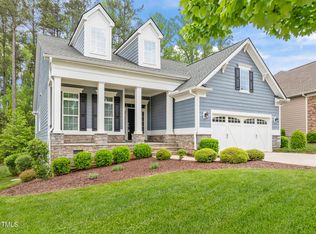Sold for $740,000 on 10/11/24
$740,000
1628 Hasentree Villa Ln, Wake Forest, NC 27587
3beds
2,245sqft
Single Family Residence, Residential
Built in 2020
0.3 Acres Lot
$733,700 Zestimate®
$330/sqft
$2,447 Estimated rent
Home value
$733,700
$697,000 - $770,000
$2,447/mo
Zestimate® history
Loading...
Owner options
Explore your selling options
What's special
Welcome to low maintenance luxury living in Hasentree Club's golf villas! This gorgeous ranch is nestled within a refined country club community with great amenities—Tom Fazio designed golf course, tennis, pickleball, pools, fitness center, walking trails, restaurant, bar, and numerous social events. You will love the high ceilings the spacious dining room, perfect for entertaining guests or enjoying intimate meals. Designed for even the most discerning chef, the gourmet kitchen boasts a large island and a 5-burner gas cooktop. It seamlessly opens to the inviting family room adorned with a gas log fireplace. Two additional, versatile bedrooms offer ample space for guests, a home office, or hobbies. Retreat to the luxurious master suite featuring a HUGE walk-in closet that walks through to the laundry room. Outdoor enthusiasts can cozy up by the gas fireplace on the screened porch. The gorgeous grounds have custom hardscape and carefully selected foliage. Embrace a lifestyle of luxury, leisure, and relaxation in this exquisite golf villa residence at Hasentree. Your dream home awaits!
Zillow last checked: 8 hours ago
Listing updated: February 18, 2025 at 06:22am
Listed by:
Jennifer L Jones 919-610-0333,
Keller Williams Preferred Realty
Bought with:
Michael Proctor, 277511
Triangle Home Team Realty
Source: Doorify MLS,MLS#: 10047005
Facts & features
Interior
Bedrooms & bathrooms
- Bedrooms: 3
- Bathrooms: 2
- Full bathrooms: 2
Heating
- Natural Gas
Cooling
- Ceiling Fan(s), Central Air
Appliances
- Included: Dishwasher, Dryer, Exhaust Fan, Gas Cooktop, Gas Water Heater, Ice Maker, Microwave, Oven, Refrigerator, Stainless Steel Appliance(s), Tankless Water Heater, Washer, Washer/Dryer
- Laundry: Laundry Room, Lower Level, Main Level, Sink, Washer Hookup
Features
- Bathtub/Shower Combination, Breakfast Bar, Ceiling Fan(s), Double Vanity, Entrance Foyer, High Ceilings, Kitchen Island, Open Floorplan, Pantry, Master Downstairs, Smooth Ceilings, Walk-In Closet(s), Walk-In Shower, Water Closet, Wired for Sound
- Flooring: Carpet, Vinyl, Tile
- Number of fireplaces: 2
- Fireplace features: Family Room, Gas Log, Outside
- Common walls with other units/homes: No Common Walls
Interior area
- Total structure area: 2,245
- Total interior livable area: 2,245 sqft
- Finished area above ground: 2,245
- Finished area below ground: 0
Property
Parking
- Total spaces: 4
- Parking features: Driveway, Garage, Garage Door Opener, Garage Faces Front
- Attached garage spaces: 2
- Uncovered spaces: 2
Features
- Levels: One
- Stories: 1
- Patio & porch: Covered, Screened
- Exterior features: Rain Gutters
- Pool features: Community
- Has view: Yes
Lot
- Size: 0.30 Acres
- Features: Back Yard, Close to Clubhouse, Front Yard, Hardwood Trees, Landscaped, Near Golf Course, Rectangular Lot
Details
- Parcel number: 1821084502
- Zoning: R-40W
- Special conditions: Standard
Construction
Type & style
- Home type: SingleFamily
- Architectural style: Ranch
- Property subtype: Single Family Residence, Residential
Materials
- Fiber Cement, Stone
- Foundation: Block, Stone
- Roof: Shingle
Condition
- New construction: No
- Year built: 2020
Details
- Builder name: Toll Brothers
Utilities & green energy
- Sewer: Public Sewer
- Water: Public
Community & neighborhood
Community
- Community features: Clubhouse, Fitness Center, Golf, Lake, Park, Playground, Pool, Restaurant, Sidewalks, Street Lights, Tennis Court(s)
Location
- Region: Wake Forest
- Subdivision: Hasentree
HOA & financial
HOA
- Has HOA: Yes
- HOA fee: $325 quarterly
- Amenities included: Landscaping, Maintenance Grounds, Management, Playground
- Services included: Maintenance Grounds, Road Maintenance, Storm Water Maintenance
Other financial information
- Additional fee information: Second HOA Fee $550 Quarterly
Price history
| Date | Event | Price |
|---|---|---|
| 10/11/2024 | Sold | $740,000-1.3%$330/sqft |
Source: | ||
| 9/7/2024 | Pending sale | $750,000$334/sqft |
Source: | ||
| 8/15/2024 | Listed for sale | $750,000+25.3%$334/sqft |
Source: | ||
| 3/25/2021 | Sold | $598,500$267/sqft |
Source: Public Record | ||
Public tax history
| Year | Property taxes | Tax assessment |
|---|---|---|
| 2025 | $4,211 +3% | $655,202 |
| 2024 | $4,089 +9.1% | $655,202 +37.1% |
| 2023 | $3,747 +7.9% | $477,952 |
Find assessor info on the county website
Neighborhood: 27587
Nearby schools
GreatSchools rating
- 6/10North Forest Pines ElementaryGrades: PK-5Distance: 4 mi
- 8/10Wakefield MiddleGrades: 6-8Distance: 3.9 mi
- 8/10Wakefield HighGrades: 9-12Distance: 3.1 mi
Schools provided by the listing agent
- Elementary: Wake - North Forest
- Middle: Wake - Wakefield
- High: Wake - Wakefield
Source: Doorify MLS. This data may not be complete. We recommend contacting the local school district to confirm school assignments for this home.
Get a cash offer in 3 minutes
Find out how much your home could sell for in as little as 3 minutes with a no-obligation cash offer.
Estimated market value
$733,700
Get a cash offer in 3 minutes
Find out how much your home could sell for in as little as 3 minutes with a no-obligation cash offer.
Estimated market value
$733,700

