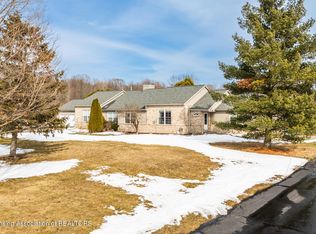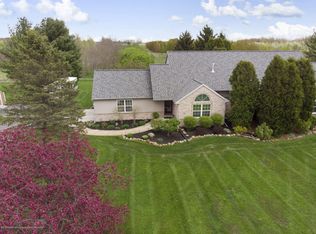Sold for $253,900
$253,900
1628 Hagadorn Rd, Mason, MI 48854
2beds
1,426sqft
Condominium
Built in 1998
-- sqft lot
$272,700 Zestimate®
$178/sqft
$1,741 Estimated rent
Home value
$272,700
$245,000 - $303,000
$1,741/mo
Zestimate® history
Loading...
Owner options
Explore your selling options
What's special
Want country living with less hassle? Check out this 2 bedroom 2.5 bath duplex condo. Large 1 acre lot with room to run & wildlife. Open floor plan, large living room with gas fireplace. Ample dining space overlooks rear deck. Giant kitchen with multiple pantry options, center island, & tons of counter space for the chef. Master bedroom is spacious with private bath & walkin closet. 2nd bedroom could also be home office. Main floor laundry room, half bath off entry hall. 2 car attached garage, blacktop drive with turnaround. Backup generator for peace of mind. Unfinished basement has 2 egress windows for awesome finishing options & is stubbed for future bath. Estate-no disclosures. Immediate occupancy!! Assc fee believed to cover lawn, snow, exterior maintenance, liability.
Zillow last checked: 8 hours ago
Listing updated: April 11, 2025 at 11:45am
Listed by:
Matt Robertson 517-930-7511,
Century 21 Affiliated
Bought with:
Elizabeth (Betsy) A Acker, 6501444178
EXIT Realty Home Partners
Source: Greater Lansing AOR,MLS#: 286459
Facts & features
Interior
Bedrooms & bathrooms
- Bedrooms: 2
- Bathrooms: 3
- Full bathrooms: 2
- 1/2 bathrooms: 1
Primary bedroom
- Level: First
- Area: 185.73 Square Feet
- Dimensions: 12.3 x 15.1
Bedroom 2
- Level: First
- Area: 119.21 Square Feet
- Dimensions: 9.1 x 13.1
Bathroom 1
- Description: Primary Bath
- Level: First
- Area: 45 Square Feet
- Dimensions: 9 x 5
Dining room
- Level: First
- Area: 100.8 Square Feet
- Dimensions: 9 x 11.2
Kitchen
- Level: First
- Area: 125.44 Square Feet
- Dimensions: 11.2 x 11.2
Laundry
- Level: First
- Area: 31.2 Square Feet
- Dimensions: 6 x 5.2
Living room
- Level: First
- Area: 254.54 Square Feet
- Dimensions: 16.11 x 15.8
Other
- Description: Foyer
- Level: First
- Area: 51.3 Square Feet
- Dimensions: 5.4 x 9.5
Other
- Description: Primary Walk in Closet
- Level: First
- Area: 54 Square Feet
- Dimensions: 9 x 6
Heating
- Forced Air, Propane
Cooling
- Central Air
Appliances
- Included: Disposal, Electric Range, Free-Standing Electric Range, Microwave, Water Heater, Water Softener, Water Softener Owned, Washer, Refrigerator, Range, Oven, Humidifier, Free-Standing Refrigerator, Free-Standing Electric Oven, Electric Oven, Dryer, Dishwasher
- Laundry: Gas Dryer Hookup, Laundry Room, Main Level, Washer Hookup
Features
- Breakfast Bar, Ceiling Fan(s), Eat-in Kitchen, Entrance Foyer, High Ceilings, Kitchen Island, Laminate Counters, Open Floorplan, Pantry, Recessed Lighting, Walk-In Closet(s)
- Flooring: Carpet, Laminate, Linoleum
- Windows: Blinds, Double Pane Windows, Drapes, Insulated Windows, Screens, Window Coverings, Window Treatments
- Basement: Bath/Stubbed,Concrete,Egress Windows,Full,Sump Pump
- Number of fireplaces: 1
- Fireplace features: Blower Fan, Gas Log, Living Room, Propane
Interior area
- Total structure area: 2,838
- Total interior livable area: 1,426 sqft
- Finished area above ground: 1,426
- Finished area below ground: 0
Property
Parking
- Total spaces: 2
- Parking features: Attached, Driveway, Finished, Garage, Garage Door Opener, Garage Faces Front, Overhead Storage, Water
- Attached garage spaces: 2
- Has uncovered spaces: Yes
Features
- Levels: One
- Stories: 1
- Entry location: Front
- Patio & porch: Deck, Front Porch, Porch
- Pool features: None
- Spa features: None
- Fencing: None
- Has view: Yes
- View description: Neighborhood, Panoramic, Pasture, Rural
Lot
- Size: 1.01 Acres
- Features: Back Yard, Few Trees, Front Yard, Landscaped, Rectangular Lot
Details
- Additional structures: None
- Foundation area: 1412
- Parcel number: 33060620301003
- Zoning description: Zoning
- Special conditions: Trust,Probate Listing
Construction
Type & style
- Home type: Condo
- Architectural style: Ranch
- Property subtype: Condominium
Materials
- Brick, Vinyl Siding
- Foundation: Concrete Perimeter
- Roof: Shingle
Condition
- Year built: 1998
Utilities & green energy
- Electric: 150 Amp Service, Circuit Breakers, Generator
- Sewer: Septic Tank
- Water: Well
- Utilities for property: Natural Gas Connected, Electricity Connected
Community & neighborhood
Location
- Region: Mason
- Subdivision: Treemont
HOA & financial
HOA
- Has HOA: Yes
- HOA fee: $350 monthly
- Services included: Water, Snow Removal, Sewer, Maintenance Grounds, Maintenance Structure
- Association name: Treemont Manor
Other
Other facts
- Listing terms: Cash,Conventional
- Road surface type: Paved
Price history
| Date | Event | Price |
|---|---|---|
| 4/10/2025 | Sold | $253,900-2.3%$178/sqft |
Source: | ||
| 3/6/2025 | Contingent | $259,900$182/sqft |
Source: | ||
| 3/3/2025 | Listed for sale | $259,900+59.5%$182/sqft |
Source: | ||
| 9/8/1999 | Sold | $162,900$114/sqft |
Source: Public Record Report a problem | ||
Public tax history
| Year | Property taxes | Tax assessment |
|---|---|---|
| 2024 | $3,281 | $126,700 +14.6% |
| 2023 | -- | $110,600 +8.1% |
| 2022 | -- | $102,300 +4.3% |
Find assessor info on the county website
Neighborhood: 48854
Nearby schools
GreatSchools rating
- 7/10Alaiedon Elementary SchoolGrades: PK-5Distance: 1.2 mi
- 7/10Mason Middle SchoolGrades: 6-8Distance: 3.8 mi
- 7/10Mason High SchoolGrades: 9-12Distance: 4.2 mi
Schools provided by the listing agent
- High: Mason
Source: Greater Lansing AOR. This data may not be complete. We recommend contacting the local school district to confirm school assignments for this home.
Get pre-qualified for a loan
At Zillow Home Loans, we can pre-qualify you in as little as 5 minutes with no impact to your credit score.An equal housing lender. NMLS #10287.
Sell for more on Zillow
Get a Zillow Showcase℠ listing at no additional cost and you could sell for .
$272,700
2% more+$5,454
With Zillow Showcase(estimated)$278,154

