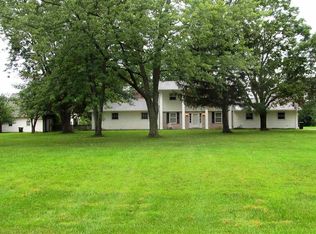Situated on 1.75 acres this unique 5 bedroom, 4 bathroom, 3 car attached garage property offers a fantastic opportunity. Location is key; this property is in a great position, just off Auburn road south of Wallen in the heart of activity but tucked away from the bustle. The lodge design family room with knotty pine floors, walls and vaulted ceiling presents a great back drop to the stone wall which graces the interior. The Kitchen has beautiful updated hickory cabinets with enough solid surface counter space for the serious cook who needs a lot of storage. The home has a den, partial basement, covered porch, all newer windows, new upstairs carpet, updated 2nd floor bath and a fantastic yard. The home also has a 1st floor master bedroom with easy access to the fully handicap bathroom. The Laundry room is on main floor and comes complete with a washer and dryer. All appliances are included in the sale. A 30x40 insulated heated shop built in 2006 includes 2 full baths and a partially finished "very rough" upstairs efficiency apartment with gas stove and refrigerator. The shop offers a multitude of opportunities. This is an estate sale; buyer inspections welcome, but sellers will not be making any additional repairs.
This property is off market, which means it's not currently listed for sale or rent on Zillow. This may be different from what's available on other websites or public sources.

