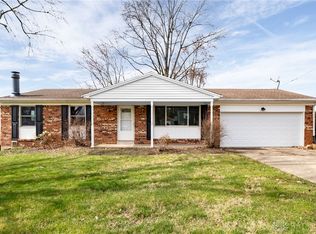Beautifully renovated home with a huge back yard! Nothing to do but move in and decorate. Everything is new - roof, windows, kitchen, bath, refinished hardwood, plumbing, electrical, HVAC, appliances and more. 1st Floor Primary Bedroom. Finished area in basement is ideal for a craft room or office. Flex room on second floor for nursery, bedroom, or office. Dirty pets? Clean 'em up in the basement wash zone. Right around the corner from Summit Elementary. Close to shopping and restaurants.
This property is off market, which means it's not currently listed for sale or rent on Zillow. This may be different from what's available on other websites or public sources.
