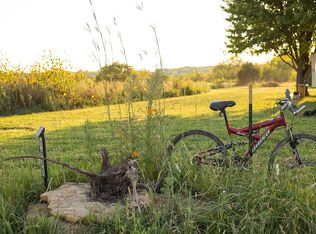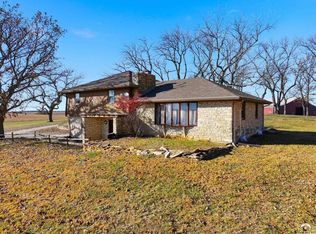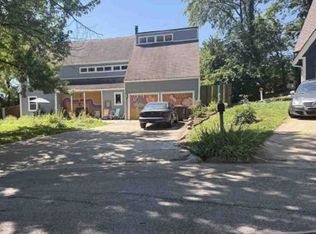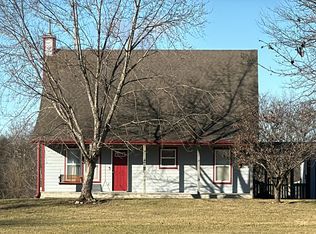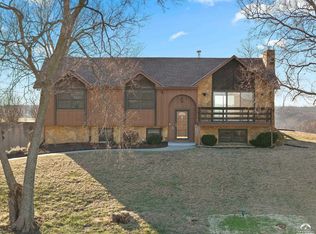Welcome to Meadowlark Hill, a charming three-bedroom, three-bath ranch home nestled on over 22 acres of scenic countryside just west of Lawrence, Kansas. With convenient access to both Lawrence and Topeka, this property offers the perfect blend of rural tranquility and modern practicality. The home features a classic ranch layout with spacious living areas full of potential for personalization. The main level includes a cozy dining area and a well-equipped kitchen with pantry storage. Each bedroom boasts ample closet space, and the primary suite features its own private bath. Downstairs, an unfinished walkout basement invites your vision—create a guest suite, home office, or additional living area tailored to your needs. Step outside to take in one of the property's highlights: a wrap-around deck with stunning views of the surrounding landscape, including mature trees, rolling hills, and a private, fully-stocked pond. Whether you're sipping coffee at sunrise or enjoying a summer evening under the stars, this outdoor space is designed for peaceful moments and gatherings alike. The land itself is a haven for nature lovers and hobbyists. With a mix of open pasture and wooded areas, there’s room for gardening, raising animals, or simply enjoying the beauty of wide-open space. The large pond adds to the charm—perfect for fishing, relaxing, or making family memories.
Active
Price cut: $50.5K (11/14)
$599,000
1628 E 400th Rd, Lawrence, KS 66049
3beds
1,536sqft
Est.:
Rural Residential, Residential
Built in 1971
22.2 Acres Lot
$-- Zestimate®
$390/sqft
$-- HOA
What's special
Classic ranch layoutPrivate fully-stocked pondLarge pondCozy dining areaScenic countrysideWide-open spaceWrap-around deck
- 266 days |
- 3,336 |
- 136 |
Zillow last checked: 8 hours ago
Listing updated: December 12, 2025 at 11:01am
Listed by:
KATIE MOORE 913-634-9010,
HECK,
Brian Pine 785-423-1220,
HECK
Source: LBORMLS,MLS#: 163324
Tour with a local agent
Facts & features
Interior
Bedrooms & bathrooms
- Bedrooms: 3
- Bathrooms: 3
- Full bathrooms: 1
- 3/4 bathrooms: 2
Primary bedroom
- Level: First
- Area: 221
- Dimensions: 13x17
Bedroom 2
- Level: First
- Area: 100
- Dimensions: 10x10
Bedroom 3
- Level: First
- Area: 110
- Dimensions: 10x11
Additional room
- Description: Pantry
- Level: First
- Area: 30
- Dimensions: 6x5
Dining room
- Level: First
- Area: 132
- Dimensions: 11x12
Kitchen
- Level: First
- Area: 160
- Dimensions: 16x10
Living room
- Level: First
- Area: 352
- Dimensions: 16x22
Utility room
- Level: First
- Area: 30
- Dimensions: 6x5
Heating
- Natural Gas, Propane
Cooling
- Central Air
Appliances
- Included: Dishwasher, Disposal, Refrigerator, Microwave, Gas Range
Features
- Pantry
- Flooring: Carpet, Hardwood, Laminate, Tile
- Basement: Unfinished,Walk-Out Access
- Number of fireplaces: 1
- Fireplace features: One, Living Room
Interior area
- Total structure area: 1,536
- Total interior livable area: 1,536 sqft
- Finished area below ground: 0
Property
Parking
- Parking features: Garage
- Has garage: Yes
- Details: Detached
Features
- Levels: One Level
- Patio & porch: Deck
- Fencing: Partial
- Waterfront features: Pond
Lot
- Size: 22.2 Acres
Details
- Additional structures: Two or more, Garage(s)
- Parcel number: 0230582800000005000
- Zoning: AG-2
Construction
Type & style
- Home type: SingleFamily
- Architectural style: Ranch
- Property subtype: Rural Residential, Residential
Materials
- Frame, Wood Siding, Stone Veneer
- Roof: Composition
Condition
- New construction: No
- Year built: 1971
Utilities & green energy
- Sewer: Septic Tank
- Water: Rural
- Utilities for property: Electricity, Internet, Propane - Rent
Community & HOA
Location
- Region: Lawrence
Financial & listing details
- Price per square foot: $390/sqft
- Tax assessed value: $477,450
- Annual tax amount: $6,492
- Date on market: 5/5/2025
- Listing terms: Cash,New Loan
- Ownership type: Private
- Electric utility on property: Yes
- Road surface type: Gravel, Rock
Estimated market value
Not available
Estimated sales range
Not available
Not available
Price history
Price history
| Date | Event | Price |
|---|---|---|
| 12/8/2025 | Listed for sale | $599,000$390/sqft |
Source: | ||
| 12/2/2025 | Pending sale | $599,000$390/sqft |
Source: | ||
| 12/2/2025 | Contingent | $599,000$390/sqft |
Source: | ||
| 11/14/2025 | Price change | $599,000-7.8%$390/sqft |
Source: | ||
| 7/17/2025 | Price change | $649,500-7.1%$423/sqft |
Source: | ||
Public tax history
Public tax history
| Year | Property taxes | Tax assessment |
|---|---|---|
| 2024 | $6,492 +8.1% | $54,907 +11.7% |
| 2023 | $6,006 +4.2% | $49,166 +6.1% |
| 2022 | $5,763 +18.2% | $46,357 +20.7% |
Find assessor info on the county website
BuyAbility℠ payment
Est. payment
$3,790/mo
Principal & interest
$2901
Property taxes
$679
Home insurance
$210
Climate risks
Neighborhood: 66049
Nearby schools
GreatSchools rating
- 5/10Lecompton Elementary SchoolGrades: PK-4Distance: 4.6 mi
- 3/10Perry-Lecompton Middle SchoolGrades: 5-8Distance: 7.4 mi
- 5/10Perry Lecompton High SchoolGrades: 9-12Distance: 7.4 mi
