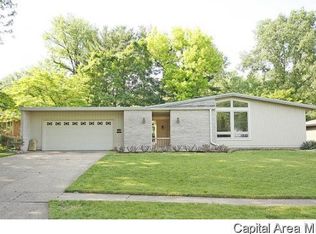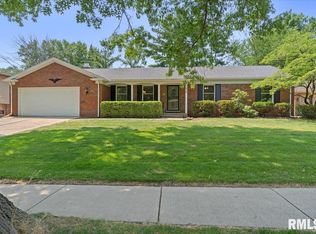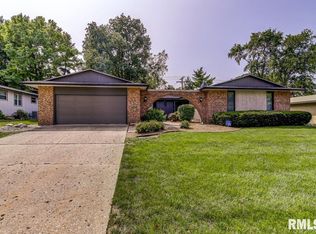Sold for $250,000 on 07/14/23
$250,000
1628 Denison Dr, Springfield, IL 62704
3beds
1,948sqft
Single Family Residence, Residential
Built in 1968
0.27 Acres Lot
$269,600 Zestimate®
$128/sqft
$2,379 Estimated rent
Home value
$269,600
$256,000 - $283,000
$2,379/mo
Zestimate® history
Loading...
Owner options
Explore your selling options
What's special
MUCH Loved for 20 Years! Almost Completely Brick Ranch in Desirable Cherry Hills. Light and Airy Open Living/Dining with Easy Care Bamboo Flooring Flowing Seamlessly Throughout the Main Living Areas, Hall and Bedrooms. 2 Bay Windows Allow for Lots of Natural Light. Both Baths Recently Completely Updated and Have Walk-In Showers. The Galley Style Kitchen is open to a Quaint Family/Den/Hearth Room with Built-In Shelves. Kitchen has Granite Counters and Newer S.S. Appliances. The Open Stairway in the Family Room Leads to 900 Square Foot of Open Unfinished Lower Level Where Your Imagination Can go Wild! Enjoy Peaceful Evenings in Your Privacy Fenced Rear Yard with Mature Landscaping and the Extra Shed for Storage. Pre-Inspected for Your Peace of Mind and Selling as Reported.
Zillow last checked: 8 hours ago
Listing updated: July 15, 2023 at 01:01pm
Listed by:
Joshua F Kruse Offc:217-787-7000,
The Real Estate Group, Inc.
Bought with:
Jim Fulgenzi, 471021607
RE/MAX Professionals
Source: RMLS Alliance,MLS#: CA1022978 Originating MLS: Capital Area Association of Realtors
Originating MLS: Capital Area Association of Realtors

Facts & features
Interior
Bedrooms & bathrooms
- Bedrooms: 3
- Bathrooms: 2
- Full bathrooms: 2
Bedroom 1
- Level: Main
- Dimensions: 14ft 9in x 14ft 3in
Bedroom 2
- Level: Main
- Dimensions: 13ft 2in x 11ft 5in
Bedroom 3
- Level: Main
- Dimensions: 11ft 9in x 11ft 7in
Other
- Level: Main
- Dimensions: 11ft 9in x 11ft 1in
Family room
- Level: Main
- Dimensions: 25ft 2in x 13ft 1in
Kitchen
- Level: Main
- Dimensions: 10ft 11in x 10ft 0in
Living room
- Level: Main
- Dimensions: 22ft 8in x 15ft 3in
Main level
- Area: 1948
Heating
- Forced Air
Cooling
- Central Air
Appliances
- Included: Dishwasher, Dryer, Microwave, Range, Refrigerator, Washer
Features
- Ceiling Fan(s), Solid Surface Counter
- Windows: Replacement Windows, Blinds
- Basement: Crawl Space,Partial,Unfinished
- Number of fireplaces: 1
- Fireplace features: Family Room, Gas Log
Interior area
- Total structure area: 1,948
- Total interior livable area: 1,948 sqft
Property
Parking
- Total spaces: 2
- Parking features: Attached, Paved
- Attached garage spaces: 2
Features
- Patio & porch: Patio, Porch
Lot
- Size: 0.27 Acres
- Dimensions: 85 x 139
- Features: Level
Details
- Additional structures: Shed(s)
- Parcel number: 22050381021
Construction
Type & style
- Home type: SingleFamily
- Architectural style: Ranch
- Property subtype: Single Family Residence, Residential
Materials
- Brick, Cedar
- Foundation: Concrete Perimeter
- Roof: Shingle
Condition
- New construction: No
- Year built: 1968
Utilities & green energy
- Sewer: Public Sewer
- Water: Public
- Utilities for property: Cable Available
Community & neighborhood
Location
- Region: Springfield
- Subdivision: Cherry Hills
Other
Other facts
- Road surface type: Paved
Price history
| Date | Event | Price |
|---|---|---|
| 7/14/2023 | Sold | $250,000+4.2%$128/sqft |
Source: | ||
| 6/21/2023 | Pending sale | $240,000+63.3%$123/sqft |
Source: | ||
| 6/1/2004 | Sold | $147,000$75/sqft |
Source: Public Record | ||
Public tax history
| Year | Property taxes | Tax assessment |
|---|---|---|
| 2024 | $4,982 +5.9% | $70,312 +9.5% |
| 2023 | $4,706 +6.2% | $64,224 +6.3% |
| 2022 | $4,429 -5.7% | $60,424 +3.9% |
Find assessor info on the county website
Neighborhood: 62704
Nearby schools
GreatSchools rating
- 5/10Butler Elementary SchoolGrades: K-5Distance: 0.9 mi
- 3/10Benjamin Franklin Middle SchoolGrades: 6-8Distance: 0.5 mi
- 2/10Springfield Southeast High SchoolGrades: 9-12Distance: 3.2 mi

Get pre-qualified for a loan
At Zillow Home Loans, we can pre-qualify you in as little as 5 minutes with no impact to your credit score.An equal housing lender. NMLS #10287.


