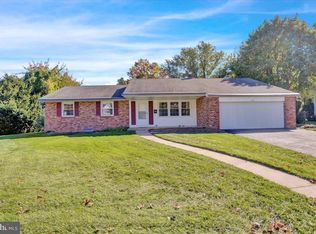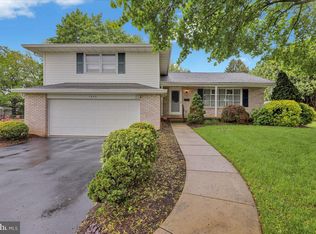Sold for $360,000
$360,000
1628 Concord Rd, Reading, PA 19610
3beds
1,997sqft
Single Family Residence
Built in 1975
0.26 Acres Lot
$375,800 Zestimate®
$180/sqft
$2,582 Estimated rent
Home value
$375,800
$357,000 - $395,000
$2,582/mo
Zestimate® history
Loading...
Owner options
Explore your selling options
What's special
Welcome to 1628 Concord Dr, a beautifully maintained home in Colony Park, with only one proud owner. This residence boasts excellent mechanicals, ensuring peace of mind for years to come. Step inside to find stunning hardwood floors that flow seamlessly throughout the second floor, dining room, and living room, creating a warm and inviting atmosphere.The main bedroom features a convenient half bath en suite. kitchen outfitted with stainless steel appliances, including an electric range and microwave, complemented by a pantry area and a double sink. For or added convenience there is a first floor laundry . The family room is anchored by a charming brick wood-burning fireplace, perfect for cozy gatherings, and features sliding doors that lead out to a lovely brick patio, ideal for outdoor entertaining. The flat backyard offers ample space for play or gardening, making it a perfect retreat.A covered front porch adds to the home's curb appeal, while the newly sealed driveway provides a polished finish. This home has been lovingly maintained, showcasing the quality and care that has gone into its upkeep.
Zillow last checked: 8 hours ago
Listing updated: June 26, 2025 at 01:18am
Listed by:
Teresa Witmyer 610-207-2929,
Keller Williams Platinum Realty - Wyomissing
Bought with:
Mark Wagner, RS335754
Realty One Group Alliance
Source: Bright MLS,MLS#: PABK2056818
Facts & features
Interior
Bedrooms & bathrooms
- Bedrooms: 3
- Bathrooms: 3
- Full bathrooms: 1
- 1/2 bathrooms: 2
- Main level bathrooms: 1
Bedroom 1
- Level: Upper
- Area: 204 Square Feet
- Dimensions: 17 x 12
Bedroom 2
- Level: Upper
- Area: 144 Square Feet
- Dimensions: 12 x 12
Bedroom 3
- Level: Upper
- Area: 144 Square Feet
- Dimensions: 12 x 12
Dining room
- Level: Main
- Area: 132 Square Feet
- Dimensions: 12 x 11
Family room
- Level: Main
- Area: 260 Square Feet
- Dimensions: 20 x 13
Kitchen
- Level: Main
- Area: 144 Square Feet
- Dimensions: 12 x 12
Living room
- Level: Main
- Area: 260 Square Feet
- Dimensions: 20 x 13
Heating
- Forced Air, Natural Gas
Cooling
- Central Air, Electric
Appliances
- Included: Microwave, Dishwasher, Dryer, Oven/Range - Electric, Refrigerator, Water Treat System, Gas Water Heater
- Laundry: Main Level
Features
- Attic, Family Room Off Kitchen, Eat-in Kitchen
- Flooring: Hardwood
- Windows: Replacement
- Basement: Full,Unfinished
- Number of fireplaces: 1
- Fireplace features: Brick, Wood Burning
Interior area
- Total structure area: 1,997
- Total interior livable area: 1,997 sqft
- Finished area above ground: 1,997
- Finished area below ground: 0
Property
Parking
- Total spaces: 2
- Parking features: Garage Faces Front, Garage Door Opener, Inside Entrance, Attached, Driveway, On Street
- Attached garage spaces: 2
- Has uncovered spaces: Yes
Accessibility
- Accessibility features: None
Features
- Levels: Two
- Stories: 2
- Patio & porch: Patio, Porch
- Exterior features: Extensive Hardscape, Sidewalks
- Pool features: None
Lot
- Size: 0.26 Acres
Details
- Additional structures: Above Grade, Below Grade
- Parcel number: 80439714342035
- Zoning: RESIDENTIAL
- Special conditions: Standard
Construction
Type & style
- Home type: SingleFamily
- Architectural style: Traditional
- Property subtype: Single Family Residence
Materials
- Vinyl Siding, Aluminum Siding
- Foundation: Block
- Roof: Asphalt
Condition
- New construction: No
- Year built: 1975
Utilities & green energy
- Electric: 200+ Amp Service
- Sewer: Public Sewer
- Water: Public
- Utilities for property: Cable Available
Community & neighborhood
Location
- Region: Reading
- Subdivision: Colony Park
- Municipality: SPRING TWP
Other
Other facts
- Listing agreement: Exclusive Right To Sell
- Listing terms: Cash,FHA,VA Loan
- Ownership: Fee Simple
Price history
| Date | Event | Price |
|---|---|---|
| 6/6/2025 | Sold | $360,000-4%$180/sqft |
Source: | ||
| 5/10/2025 | Pending sale | $375,000$188/sqft |
Source: | ||
| 5/9/2025 | Listing removed | $375,000$188/sqft |
Source: | ||
| 5/1/2025 | Listed for sale | $375,000$188/sqft |
Source: | ||
Public tax history
| Year | Property taxes | Tax assessment |
|---|---|---|
| 2025 | $5,851 +3.9% | $131,600 |
| 2024 | $5,631 +5% | $131,600 |
| 2023 | $5,365 +2.5% | $131,600 |
Find assessor info on the county website
Neighborhood: 19610
Nearby schools
GreatSchools rating
- 7/10Green Valley El SchoolGrades: K-5Distance: 3.5 mi
- 9/10Wilson West Middle SchoolGrades: 6-8Distance: 3.6 mi
- 7/10Wilson High SchoolGrades: 9-12Distance: 1.5 mi
Schools provided by the listing agent
- District: Wilson
Source: Bright MLS. This data may not be complete. We recommend contacting the local school district to confirm school assignments for this home.
Get pre-qualified for a loan
At Zillow Home Loans, we can pre-qualify you in as little as 5 minutes with no impact to your credit score.An equal housing lender. NMLS #10287.

