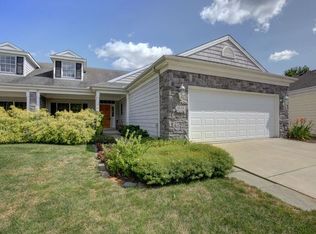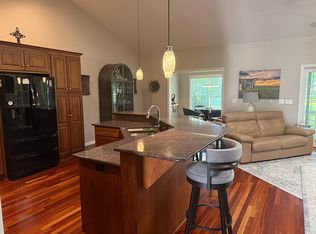Closed
$415,000
1628 Cobblefield Rd Unit 0, Champaign, IL 61822
4beds
2,099sqft
Condominium, Single Family Residence
Built in 2004
-- sqft lot
$440,100 Zestimate®
$198/sqft
$2,470 Estimated rent
Home value
$440,100
Estimated sales range
Not available
$2,470/mo
Zestimate® history
Loading...
Owner options
Explore your selling options
What's special
This spacious and inviting home is located in "The Greens" subdivision that sits in a private drive and offers 4 bedrooms and 3 full bathrooms, with 3 bedrooms upstairs and 1 downstairs. Once you enter, the open floor plan provides great natural light. The dining room greats you pas the foyer and has decorative ceiling framing. The modern kitchen is open to the living room and features granite countertops, a glass block tile backsplash, updated cabinets, and seating for four at the bar. The kitchen includes a gas stove, refrigerator, dishwasher, and microwave. Just off the kitchen is the open Living Room with real wood floors, inset speakers and a convenient wet bar. The home also includes a sunroom with matching wood floors that leads to a covered deck and patio overlooking a peaceful creek. The Main Bedroom suite includes heated bathroom floors, a walk-in tiled shower, jetted tub, dual granite vanities, and a walk-in closet. Two additional main floor bedrooms include one with hall bath access and the other, currently used as an office, with two closets and carpet flooring. In the finished basement, you'll find carpeted family and dining areas, a fourth bedroom with a walk-in closet and another bonus room currently used as an exercise/bonus room. The basement also has a bathroom with a stand-up shower and a large granite countertop, gas fireplace, built-in wall entertainment system, and dry bar complete with a mini fridge. Additional basement features include two storage closets, a sump pump, a 75-gallon water heater, a furnace with UV light and dehumidifier, dual 100-amp electrical panels, a central vacuum system, an inactive alarm system and a refrigerator in the garage that can stay. The garage has a 2-car capacity, a separate golf cart door, a water spigot, drain, and overhead door opener. The HOA provides garbage hauling and exterior maintenance including lawn care, landscaping, snow removal, all commons areas, and insurance.
Zillow last checked: 8 hours ago
Listing updated: October 03, 2024 at 11:12am
Listing courtesy of:
Darnell Cox 217-373-4996,
RE/MAX REALTY ASSOCIATES-CHA
Bought with:
Shannon Collins
Green Street Realty
Source: MRED as distributed by MLS GRID,MLS#: 12123830
Facts & features
Interior
Bedrooms & bathrooms
- Bedrooms: 4
- Bathrooms: 3
- Full bathrooms: 3
Primary bedroom
- Features: Flooring (Carpet), Bathroom (Full, Double Sink, Whirlpool & Sep Shwr)
- Level: Main
- Area: 195 Square Feet
- Dimensions: 13X15
Bedroom 2
- Features: Flooring (Carpet)
- Level: Main
- Area: 195 Square Feet
- Dimensions: 13X15
Bedroom 3
- Features: Flooring (Carpet)
- Level: Main
- Area: 143 Square Feet
- Dimensions: 11X13
Bedroom 4
- Level: Basement
- Area: 252 Square Feet
- Dimensions: 12X21
Breakfast room
- Level: Main
- Area: 104 Square Feet
- Dimensions: 13X8
Dining room
- Features: Flooring (Carpet)
- Level: Main
- Area: 132 Square Feet
- Dimensions: 11X12
Exercise room
- Features: Flooring (Carpet)
- Level: Basement
- Area: 143 Square Feet
- Dimensions: 11X13
Kitchen
- Features: Kitchen (Eating Area-Breakfast Bar, Eating Area-Table Space, Island), Flooring (Hardwood)
- Level: Main
- Area: 154 Square Feet
- Dimensions: 11X14
Laundry
- Features: Flooring (Vinyl)
- Level: Main
- Area: 48 Square Feet
- Dimensions: 6X8
Living room
- Features: Flooring (Hardwood)
- Level: Main
- Area: 322 Square Feet
- Dimensions: 14X23
Recreation room
- Features: Flooring (Carpet)
- Level: Basement
- Area: 675 Square Feet
- Dimensions: 27X25
Sun room
- Features: Flooring (Hardwood)
- Level: Main
- Area: 130 Square Feet
- Dimensions: 13X10
Walk in closet
- Features: Flooring (Carpet)
- Level: Main
- Area: 70 Square Feet
- Dimensions: 5X14
Walk in closet
- Features: Flooring (Carpet)
- Level: Basement
- Area: 56 Square Feet
- Dimensions: 8X7
Heating
- Forced Air, Radiant Floor
Cooling
- Central Air
Appliances
- Included: Range, Microwave, Dishwasher, Refrigerator, Bar Fridge, Stainless Steel Appliance(s)
- Laundry: Main Level, In Unit
Features
- Cathedral Ceiling(s), Dry Bar, Wet Bar, 1st Floor Bedroom, 1st Floor Full Bath, Storage, Walk-In Closet(s), Granite Counters
- Flooring: Hardwood
- Basement: Finished,Egress Window,Rec/Family Area,Storage Space,Full
- Number of fireplaces: 2
- Fireplace features: Stubbed in Gas Line, Living Room, Basement
Interior area
- Total structure area: 3,979
- Total interior livable area: 2,099 sqft
- Finished area below ground: 1,880
Property
Parking
- Total spaces: 2
- Parking features: Concrete, Garage Door Opener, On Site, Garage Owned, Attached, Garage
- Attached garage spaces: 2
- Has uncovered spaces: Yes
Accessibility
- Accessibility features: No Disability Access
Lot
- Features: Cul-De-Sac
Details
- Additional structures: Shed(s)
- Parcel number: 452021156027
- Special conditions: None
- Other equipment: Central Vacuum, Ceiling Fan(s), Sump Pump, Sprinkler-Lawn
Construction
Type & style
- Home type: Condo
- Property subtype: Condominium, Single Family Residence
Materials
- Vinyl Siding, Stone
- Foundation: Block
- Roof: Asphalt
Condition
- New construction: No
- Year built: 2004
Utilities & green energy
- Electric: 200+ Amp Service
- Sewer: Public Sewer
- Water: Public
Community & neighborhood
Security
- Security features: Security System
Location
- Region: Champaign
- Subdivision: Green's Sub Of Champaign
HOA & financial
HOA
- Has HOA: Yes
- HOA fee: $324 quarterly
- Amenities included: Covered Porch
- Services included: Insurance, Exterior Maintenance, Lawn Care, Snow Removal
Other
Other facts
- Listing terms: Cash
- Ownership: Condo
Price history
| Date | Event | Price |
|---|---|---|
| 10/3/2024 | Sold | $415,000+10.7%$198/sqft |
Source: | ||
| 4/26/2021 | Sold | $375,000+8.7%$179/sqft |
Source: | ||
| 6/12/2020 | Sold | $345,000-5.2%$164/sqft |
Source: | ||
| 3/18/2020 | Price change | $364,000-4.2%$173/sqft |
Source: Coldwell Banker Real Estate Group #10638534 Report a problem | ||
| 2/15/2020 | Listed for sale | $379,900-4.8%$181/sqft |
Source: Coldwell Banker R.E. Group #10638534 Report a problem | ||
Public tax history
Tax history is unavailable.
Neighborhood: 61822
Nearby schools
GreatSchools rating
- 4/10Kenwood Elementary SchoolGrades: K-5Distance: 0.9 mi
- 3/10Jefferson Middle SchoolGrades: 6-8Distance: 1.3 mi
- 6/10Centennial High SchoolGrades: 9-12Distance: 1.4 mi
Schools provided by the listing agent
- High: Centennial High School
- District: 4
Source: MRED as distributed by MLS GRID. This data may not be complete. We recommend contacting the local school district to confirm school assignments for this home.

Get pre-qualified for a loan
At Zillow Home Loans, we can pre-qualify you in as little as 5 minutes with no impact to your credit score.An equal housing lender. NMLS #10287.

