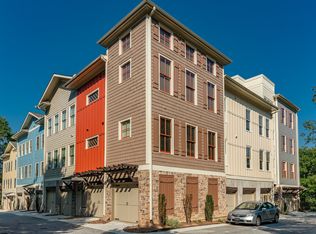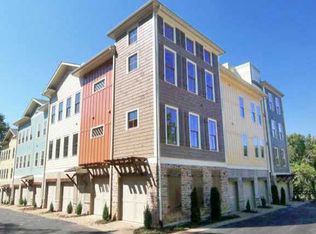Perfect in town location minutes away from Emory, CDC, Virgina Highlands, Morningside, Druid Hills and near dining, shopping, and nightlife. Spacious open floor plan with private balcony and spectacular views of Daniel Johnson Nature Preserve. Gourmet kitchen with high end finishes, granite counters and stainless steel appliances, bamboo flooring. Includes garage for 1 car plus reserved space for 2nd car. Master suite with walk in closet.. Large community deck overlooking Peachtree Creek.
This property is off market, which means it's not currently listed for sale or rent on Zillow. This may be different from what's available on other websites or public sources.

