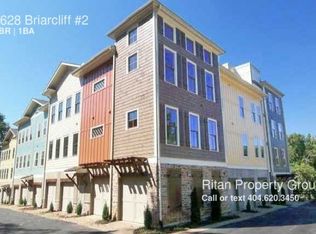AMAZING Upscale, modern condo close to Emory and CDC. Top floor unit with great natural light, spacious open floor plan, bamboo floors and private deck with gorgeous views. Beautiful open kitchen with granite countertops and stainless steel appliances. Spacious bedrooms both with large walk-in closets. New HVAC installed in 2019. One car attached garage and second assigned parking space. Stop by today and take in the great views of the South Fork Peachtree Creek and Nature Preserve. This unit comes with 2 parking spaces; one garage space and one uncovered space.
This property is off market, which means it's not currently listed for sale or rent on Zillow. This may be different from what's available on other websites or public sources.
