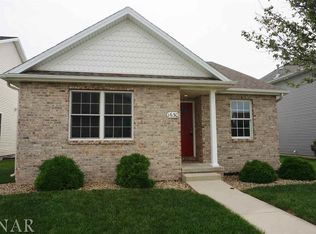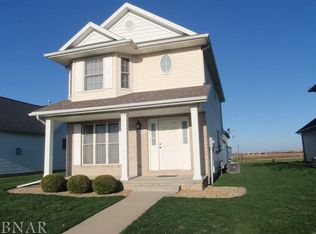Lovely traditional 2 story home in Kelley Glen! Great location - close to schools, shopping, walking trail and much more! This 3 bedroom home has nice updates throughout and a spacious floor plan. Main level features a large family room with fireplace, lovely kitchen with feature wall and all new appliances that stay! Island and plenty of space for a breakfast table. You also have a formal dining room for those fun gatherings with friends and family. Half bath for guests and convenient main level laundry room! Upstairs offers a spacious master suite with full bath and walk-in closets. Master bath features separate shower, soaking tub and double vanity! 2 additional nice sized bedrooms and another full bath complete the upstairs. Lower level has tons of space, could be finished however fits your needs including a rough in for another full bathroom and egress window would allow for a 4th bedroom as well. New flooring in lower level is wood-look tile, brand new in 2020! Brand new brick patio in 2018, new cedar deck in 2020 with sunshades included! Whole house duct cleaning in 2020 - this home is ready for you! Washer and dryer stay, dryer was new in 2018. Laundry has gas or electric hook-ups. Well-maintained and ready for new owners to love!
This property is off market, which means it's not currently listed for sale or rent on Zillow. This may be different from what's available on other websites or public sources.

