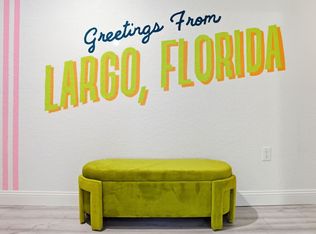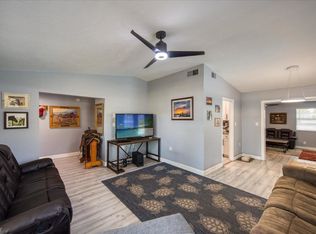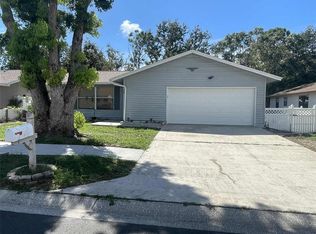Sold for $575,000
$575,000
1628 12th St SW, Largo, FL 33778
4beds
1,788sqft
Single Family Residence
Built in 1985
0.33 Acres Lot
$565,900 Zestimate®
$322/sqft
$3,713 Estimated rent
Home value
$565,900
$515,000 - $622,000
$3,713/mo
Zestimate® history
Loading...
Owner options
Explore your selling options
What's special
Income-Producing Pool Home Just Minutes from the Beach! Welcome to this beautifully renovated 4-bedroom, 2-bath home sitting on a spacious 1/3-acre corner lot in Largo. This property is not only move-in ready but also a fully operational Airbnb with impressive income potential—a rare opportunity for both homeowners and savvy investors! Inside, you'll find an open and versatile layout with three distinct living spaces including a bonus room with a cozy wood-burning fireplace—perfect for a game room, office, or family hangout and/or another bedroom (current use). The remodeled kitchen features soft-close solid wood cabinets, granite countertops, crown molding with backlighting, and modern LED lighting. Both bathrooms have been tastefully updated with high-end finishes, and the home boasts scratch-resistant vinyl flooring, fresh paint, upgraded fans, cordless blinds,new pool heater, new pool pump and new mini split for bonus room/4th bedroom. The oversized backyard includes a screened-in patio, sparkling pool, large deck, and alley access for RV or boat parking. No flood insurance required. Located just minutes from Indian Rocks Beach, top-rated parks like Taylor Park and the YMCA, and tons of dining and shopping. Whether you're looking for a forever home or a proven short-term rental investment, this one checks all the boxes!
Zillow last checked: 8 hours ago
Listing updated: July 01, 2025 at 07:22am
Listing Provided by:
Victoria McGuire 813-526-9487,
LPT REALTY, LLC 877-366-2213
Bought with:
Taylor McNeill Cone, 3513762
COMPASS FLORIDA LLC
Source: Stellar MLS,MLS#: TB8376191 Originating MLS: Orlando Regional
Originating MLS: Orlando Regional

Facts & features
Interior
Bedrooms & bathrooms
- Bedrooms: 4
- Bathrooms: 2
- Full bathrooms: 2
Primary bedroom
- Features: Walk-In Closet(s)
- Level: First
- Area: 182 Square Feet
- Dimensions: 14x13
Bedroom 2
- Features: Built-in Closet
- Level: First
- Area: 132 Square Feet
- Dimensions: 12x11
Bedroom 3
- Features: Built-in Closet
- Level: First
- Area: 132 Square Feet
- Dimensions: 12x11
Primary bathroom
- Level: First
- Area: 54 Square Feet
- Dimensions: 9x6
Bathroom 2
- Features: No Closet
- Level: First
- Area: 56 Square Feet
- Dimensions: 8x7
Bathroom 4
- Features: No Closet
- Level: First
- Area: 255 Square Feet
- Dimensions: 17x15
Dining room
- Level: First
- Area: 90 Square Feet
- Dimensions: 10x9
Kitchen
- Level: First
- Area: 96 Square Feet
- Dimensions: 12x8
Living room
- Level: First
- Area: 204 Square Feet
- Dimensions: 17x12
Heating
- Central
Cooling
- Central Air
Appliances
- Included: Convection Oven, Dishwasher, Dryer, Microwave, Refrigerator, Washer
- Laundry: Inside
Features
- Ceiling Fan(s), Eating Space In Kitchen, Living Room/Dining Room Combo, Open Floorplan, Solid Surface Counters, Solid Wood Cabinets, Thermostat, Vaulted Ceiling(s)
- Flooring: Ceramic Tile, Vinyl
- Doors: French Doors
- Has fireplace: Yes
- Fireplace features: Other Room, Wood Burning
Interior area
- Total structure area: 2,244
- Total interior livable area: 1,788 sqft
Property
Parking
- Total spaces: 2
- Parking features: Driveway, Off Street
- Attached garage spaces: 2
- Has uncovered spaces: Yes
Features
- Levels: One
- Stories: 1
- Exterior features: Lighting, Rain Gutters, Sidewalk
- Has private pool: Yes
- Pool features: Gunite, In Ground, Screen Enclosure
- Fencing: Wood
Lot
- Size: 0.33 Acres
- Dimensions: 63 x 95
Details
- Parcel number: 043015850980000010
- Special conditions: None
Construction
Type & style
- Home type: SingleFamily
- Property subtype: Single Family Residence
Materials
- Stucco, Wood Frame
- Foundation: Slab
- Roof: Shingle
Condition
- New construction: No
- Year built: 1985
Utilities & green energy
- Sewer: Public Sewer
- Water: Public
- Utilities for property: Cable Available, Electricity Connected, Public, Sewer Connected, Water Connected
Community & neighborhood
Location
- Region: Largo
- Subdivision: STACEY ACRES
HOA & financial
HOA
- Has HOA: No
Other fees
- Pet fee: $0 monthly
Other financial information
- Total actual rent: 0
Other
Other facts
- Listing terms: Cash,Conventional,FHA,VA Loan
- Ownership: Fee Simple
- Road surface type: Asphalt
Price history
| Date | Event | Price |
|---|---|---|
| 6/30/2025 | Sold | $575,000-0.9%$322/sqft |
Source: | ||
| 5/5/2025 | Pending sale | $579,999$324/sqft |
Source: | ||
| 4/18/2025 | Listed for sale | $579,999+45%$324/sqft |
Source: | ||
| 7/12/2024 | Listing removed | $399,900-20%$224/sqft |
Source: | ||
| 4/5/2023 | Sold | $500,000$280/sqft |
Source: | ||
Public tax history
| Year | Property taxes | Tax assessment |
|---|---|---|
| 2024 | $7,329 +28% | $394,371 +14.4% |
| 2023 | $5,724 +2.8% | $344,840 +3% |
| 2022 | $5,568 +11.9% | $334,796 +34.2% |
Find assessor info on the county website
Neighborhood: 33778
Nearby schools
GreatSchools rating
- 6/10Ridgecrest Elementary SchoolGrades: PK-5Distance: 0.2 mi
- 6/10Seminole Middle SchoolGrades: 6-8Distance: 3.6 mi
- 5/10Largo High SchoolGrades: PK,9-12Distance: 1.6 mi
Schools provided by the listing agent
- Elementary: Ridgecrest Elementary-PN
- Middle: Seminole Middle-PN
- High: Largo High-PN
Source: Stellar MLS. This data may not be complete. We recommend contacting the local school district to confirm school assignments for this home.
Get a cash offer in 3 minutes
Find out how much your home could sell for in as little as 3 minutes with a no-obligation cash offer.
Estimated market value$565,900
Get a cash offer in 3 minutes
Find out how much your home could sell for in as little as 3 minutes with a no-obligation cash offer.
Estimated market value
$565,900


