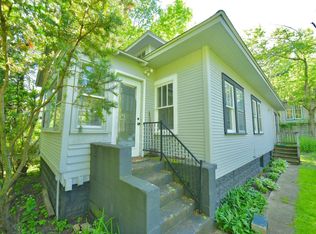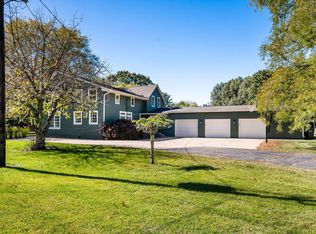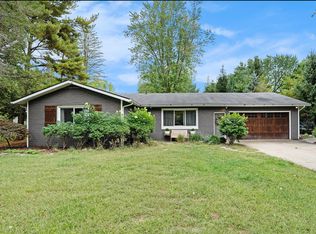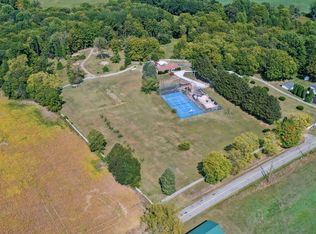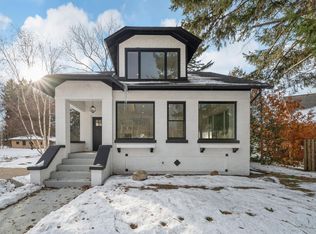A block away from the serene Gowdy Shores Assocation's beach, this charming property offers the perfect blend of comfort and convenience. Its 4 bedroom and 2 bathrooms make it ideas for people seeking a large inviting home. The open concept living room, and kitchen make it ideal for family and friend's gatherings. On cool evenings, gather around the wood burning fireplace for warmth and charm. The sunroom is a peaceful spot for reading, or a morning coffee. A block away, Gowdy Shores beach offers stunning views and a peaceful place to relax by the water. The home is in a desirable location near many local shops and restaurants, the best of beachside living.
Active
$999,999
16277 4th St, Union Pier, MI 49129
4beds
1,792sqft
Est.:
Single Family Residence
Built in 1933
6,098.4 Square Feet Lot
$-- Zestimate®
$558/sqft
$67/mo HOA
What's special
Wood burning fireplace
- 261 days |
- 962 |
- 14 |
Zillow last checked: 8 hours ago
Listing updated: December 03, 2025 at 12:06pm
Listed by:
James Garrison 269-612-7013,
Keller Williams Realty SWM 269-469-2911,
Katie Kupsik-Garrison 219-895-6091,
Keller Williams Realty SWM
Source: MichRIC,MLS#: 25016250
Tour with a local agent
Facts & features
Interior
Bedrooms & bathrooms
- Bedrooms: 4
- Bathrooms: 2
- Full bathrooms: 1
- 1/2 bathrooms: 1
- Main level bedrooms: 4
Primary bedroom
- Level: Main
- Area: 126
- Dimensions: 9.00 x 14.00
Bedroom 2
- Level: Main
- Area: 108
- Dimensions: 12.00 x 9.00
Bedroom 3
- Level: Main
- Area: 140
- Dimensions: 14.00 x 10.00
Bedroom 4
- Level: Main
- Area: 169
- Dimensions: 13.00 x 13.00
Bathroom 1
- Level: Main
- Area: 44
- Dimensions: 11.00 x 4.00
Bathroom 2
- Level: Basement
- Area: 80
- Dimensions: 10.00 x 8.00
Bonus room
- Level: Basement
- Area: 1116
- Dimensions: 36.00 x 31.00
Kitchen
- Level: Main
- Area: 200
- Dimensions: 20.00 x 10.00
Living room
- Level: Main
- Area: 225
- Dimensions: 15.00 x 15.00
Other
- Description: Sunroom
- Level: Main
- Area: 176
- Dimensions: 16.00 x 11.00
Other
- Description: Screened porch
- Level: Main
- Area: 88
- Dimensions: 11.00 x 8.00
Heating
- Forced Air
Cooling
- Central Air
Appliances
- Included: Dishwasher, Microwave, Range, Refrigerator
- Laundry: In Basement
Features
- Ceiling Fan(s)
- Flooring: Ceramic Tile, Wood
- Windows: Storms
- Basement: Michigan Basement
- Number of fireplaces: 1
- Fireplace features: Living Room
Interior area
- Total structure area: 1,542
- Total interior livable area: 1,792 sqft
- Finished area below ground: 250
Property
Features
- Stories: 1
- Patio & porch: Scrn Porch
- Waterfront features: Lake
Lot
- Size: 6,098.4 Square Feet
- Dimensions: 60 x 102
- Features: Level, Ground Cover, Shrubs/Hedges
Details
- Parcel number: 111328500010015
Construction
Type & style
- Home type: SingleFamily
- Architectural style: Ranch
- Property subtype: Single Family Residence
Materials
- Wood Siding
- Roof: Shingle
Condition
- New construction: No
- Year built: 1933
Utilities & green energy
- Sewer: Public Sewer
- Water: Public
- Utilities for property: Natural Gas Available, Electricity Available, Natural Gas Connected
Community & HOA
HOA
- Has HOA: Yes
- Amenities included: Beach Area
- Services included: Other, Snow Removal
- HOA fee: $800 annually
Location
- Region: Union Pier
Financial & listing details
- Price per square foot: $558/sqft
- Tax assessed value: $89,549
- Annual tax amount: $3,398
- Date on market: 4/18/2025
- Listing terms: Cash,Conventional
- Electric utility on property: Yes
Estimated market value
Not available
Estimated sales range
Not available
$3,329/mo
Price history
Price history
| Date | Event | Price |
|---|---|---|
| 4/18/2025 | Listed for sale | $999,999-16.7%$558/sqft |
Source: | ||
| 6/19/2024 | Listing removed | $1,200,000$670/sqft |
Source: | ||
| 6/3/2024 | Listed for sale | $1,200,000$670/sqft |
Source: | ||
Public tax history
Public tax history
| Year | Property taxes | Tax assessment |
|---|---|---|
| 2025 | $3,560 | $254,300 +13.5% |
| 2024 | -- | $224,000 +20.6% |
| 2023 | -- | $185,700 +18.6% |
Find assessor info on the county website
BuyAbility℠ payment
Est. payment
$6,130/mo
Principal & interest
$4796
Property taxes
$917
Other costs
$417
Climate risks
Neighborhood: 49129
Nearby schools
GreatSchools rating
- 7/10New Buffalo Elementary SchoolGrades: PK-5Distance: 4 mi
- 9/10New Buffalo Middle SchoolGrades: 6-8Distance: 2.4 mi
- 10/10New Buffalo Senior High SchoolGrades: 9-12Distance: 2.4 mi
- Loading
- Loading
