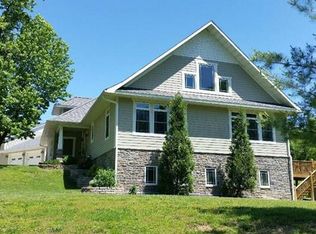Closed
Listing Provided by:
Roberta F Wallace 618-535-5820,
Tarrant and Harman Real Estate and Auction Co
Bought with: Keller Williams Marquee
$185,000
16275 Yates Rd, Grafton, IL 62037
3beds
1,976sqft
Single Family Residence
Built in 2001
2.02 Acres Lot
$260,200 Zestimate®
$94/sqft
$2,094 Estimated rent
Home value
$260,200
$237,000 - $286,000
$2,094/mo
Zestimate® history
Loading...
Owner options
Explore your selling options
What's special
Looking for Country Living! Don't miss out on this 3 bedroom, 2 bath, modular home situated on 2.2+/- acres in Grafton. Open floor plan. Large living room with wood burning fireplace. Spacious eat in kitchen with pantry. Main floor family room with built-in desk and cabinets. Main floor laundry room/utility room. Main floor master bedroom suite. Full master bathroom with tub, separate shower, double sinks, and a 9 by 5 walk in closet. Bonus room that contains the stairway to the full, 8' poured concrete, walk out lower level. Chain link fenced yard with 2 car carport. Wrap around deck. Central air. Detached metal pole building measures 50 by 30 and has a concrete floor, power, and 2 motorized roll doors. Call today and see this one for yourself before it's too late!
Zillow last checked: 8 hours ago
Listing updated: April 28, 2025 at 05:41pm
Listing Provided by:
Roberta F Wallace 618-535-5820,
Tarrant and Harman Real Estate and Auction Co
Bought with:
Julie J Jones-Kloeckner, 471-019646
Keller Williams Marquee
Source: MARIS,MLS#: 23023998 Originating MLS: Southwestern Illinois Board of REALTORS
Originating MLS: Southwestern Illinois Board of REALTORS
Facts & features
Interior
Bedrooms & bathrooms
- Bedrooms: 3
- Bathrooms: 2
- Full bathrooms: 2
- Main level bathrooms: 2
- Main level bedrooms: 3
Primary bedroom
- Features: Floor Covering: Carpeting, Wall Covering: Some
- Level: Main
- Area: 195
- Dimensions: 15x13
Bedroom
- Features: Floor Covering: Carpeting, Wall Covering: Some
- Level: Main
- Area: 120
- Dimensions: 12x10
Bedroom
- Features: Floor Covering: Carpeting, Wall Covering: Some
- Level: Main
- Area: 132
- Dimensions: 11x12
Primary bathroom
- Features: Floor Covering: Carpeting, Wall Covering: None
- Level: Main
- Area: 120
- Dimensions: 10x12
Bathroom
- Features: Floor Covering: Carpeting, Wall Covering: None
- Level: Main
- Area: 40
- Dimensions: 10x4
Bonus room
- Features: Floor Covering: Carpeting, Wall Covering: Some
- Level: Main
- Area: 143
- Dimensions: 13x11
Dining room
- Features: Floor Covering: Carpeting, Wall Covering: Some
- Level: Main
- Area: 196
- Dimensions: 14x14
Family room
- Features: Floor Covering: Carpeting, Wall Covering: Some
- Level: Main
- Area: 272
- Dimensions: 17x16
Kitchen
- Features: Floor Covering: Vinyl, Wall Covering: Some
- Level: Main
- Area: 228
- Dimensions: 19x12
Laundry
- Features: Floor Covering: Vinyl, Wall Covering: None
- Level: Main
- Area: 63
- Dimensions: 9x7
Living room
- Features: Floor Covering: Carpeting, Wall Covering: Some
- Level: Main
- Area: 234
- Dimensions: 13x18
Heating
- Propane, Forced Air
Cooling
- Central Air, Electric
Appliances
- Included: Dryer, Microwave, Refrigerator, Washer, Propane Water Heater
- Laundry: Main Level
Features
- Separate Dining, Walk-In Closet(s), Double Vanity, Tub, Eat-in Kitchen, Walk-In Pantry
- Windows: Skylight(s)
- Basement: Full,Walk-Out Access
- Number of fireplaces: 1
- Fireplace features: Wood Burning, Living Room
Interior area
- Total structure area: 1,976
- Total interior livable area: 1,976 sqft
- Finished area above ground: 1,976
Property
Parking
- Total spaces: 4
- Parking features: Garage, Garage Door Opener
- Garage spaces: 2
- Carport spaces: 2
- Covered spaces: 4
Accessibility
- Accessibility features: Accessible Approach with Ramp
Features
- Levels: One
- Patio & porch: Deck
Lot
- Size: 2.02 Acres
- Dimensions: 2.02 acres
Details
- Additional structures: Pole Barn(s)
- Parcel number: 0612801340
- Special conditions: Standard
Construction
Type & style
- Home type: SingleFamily
- Architectural style: Other
- Property subtype: Single Family Residence
Materials
- Vinyl Siding
Condition
- Year built: 2001
Details
- Warranty included: Yes
Utilities & green energy
- Sewer: Septic Tank
- Water: Public
Community & neighborhood
Location
- Region: Grafton
- Subdivision: Not In A Subdivision
Other
Other facts
- Listing terms: Cash,Conventional,FHA
- Ownership: Private
- Road surface type: Asphalt, Gravel
Price history
| Date | Event | Price |
|---|---|---|
| 8/17/2023 | Pending sale | $189,900+2.6%$96/sqft |
Source: | ||
| 8/16/2023 | Sold | $185,000-2.6%$94/sqft |
Source: | ||
| 7/18/2023 | Contingent | $189,900$96/sqft |
Source: | ||
| 7/16/2023 | Price change | $189,900-7.4%$96/sqft |
Source: | ||
| 6/14/2023 | Price change | $205,000-8.9%$104/sqft |
Source: | ||
Public tax history
| Year | Property taxes | Tax assessment |
|---|---|---|
| 2024 | -- | $76,020 +10% |
| 2023 | $1,286 -4.7% | $69,105 +7% |
| 2022 | $1,349 -1.8% | $64,585 +1.7% |
Find assessor info on the county website
Neighborhood: 62037
Nearby schools
GreatSchools rating
- NAJerseyville West Elementary SchoolGrades: PK-1Distance: 8.2 mi
- 8/10Illini Middle SchoolGrades: 5-7Distance: 8.3 mi
- 5/10Jersey Community High SchoolGrades: 8-12Distance: 9.2 mi
Schools provided by the listing agent
- Elementary: Jersey Dist 100
- Middle: Jersey Dist 100
- High: Jerseyville
Source: MARIS. This data may not be complete. We recommend contacting the local school district to confirm school assignments for this home.

Get pre-qualified for a loan
At Zillow Home Loans, we can pre-qualify you in as little as 5 minutes with no impact to your credit score.An equal housing lender. NMLS #10287.
