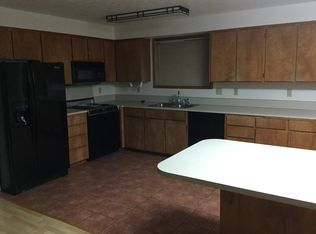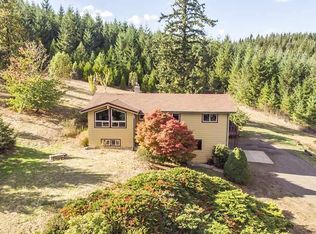Sold for $850,000
Listed by:
ILYA MAKARENKO Direc:503-409-3738,
Homesmart Realty Group
Bought with: Keller Williams Capital City
$850,000
16275 Gilliam Rd, Dallas, OR 97338
4beds
2,096sqft
Single Family Residence
Built in 1977
22.04 Acres Lot
$852,800 Zestimate®
$406/sqft
$3,198 Estimated rent
Home value
$852,800
$810,000 - $895,000
$3,198/mo
Zestimate® history
Loading...
Owner options
Explore your selling options
What's special
Beautiful CUSTOM HOME, on your own private manicured 22.04 acre oasis of retreat! Home has an updated roof & vinyl windows! 2 primary suits in this open floor plan concept! Large family room is open floor plan concept! Large family room is open tot he beautiful kitchen w/ granite counters, SS appliances & bamboo faced cabinets. Amazing views from many windows, w/ a large deck that is secluded & sunny! Property comes w/ greenhouse, shop, barn, cabana, & lrg shed.
Zillow last checked: 8 hours ago
Listing updated: December 01, 2025 at 02:58pm
Listed by:
ILYA MAKARENKO Direc:503-409-3738,
Homesmart Realty Group
Bought with:
YOLANDA ZUGER
Keller Williams Capital City
Source: WVMLS,MLS#: 833218
Facts & features
Interior
Bedrooms & bathrooms
- Bedrooms: 4
- Bathrooms: 3
- Full bathrooms: 3
Primary bedroom
- Level: Main
Bedroom 2
- Level: Main
Bedroom 3
- Level: Main
Bedroom 4
- Level: Upper
Dining room
- Features: Area (Combination)
- Level: Main
Family room
- Level: Main
Kitchen
- Level: Main
Living room
- Level: Main
Heating
- Electric, Forced Air, Heat Pump, Stove, Wood
Appliances
- Included: Dishwasher, Disposal, Down Draft, Electric Range, Electric Water Heater
- Laundry: Main Level
Features
- Loft, Workshop
- Flooring: Carpet, Laminate, Tile, Wood
- Basement: Partial,Unfinished
- Has fireplace: Yes
- Fireplace features: Family Room, Living Room, Pellet Stove, Wood Burning
Interior area
- Total structure area: 2,096
- Total interior livable area: 2,096 sqft
Property
Parking
- Total spaces: 2
- Parking features: Attached, RV Access/Parking
- Attached garage spaces: 2
Features
- Levels: One
- Stories: 1
- Patio & porch: Deck, Patio
- Fencing: Fenced
- Has view: Yes
- View description: Mountain(s), Territorial
Lot
- Size: 22.04 Acres
- Features: Landscaped
Details
- Additional structures: Barn(s), See Remarks, Workshop, Shed(s), RV/Boat Storage
- Parcel number: 340942
- Zoning: FF
Construction
Type & style
- Home type: SingleFamily
- Property subtype: Single Family Residence
Materials
- Composite, Wood Siding
- Foundation: Continuous
- Roof: Metal or Aluminum
Condition
- New construction: No
- Year built: 1977
Utilities & green energy
- Electric: 1/Main
- Sewer: Septic Tank
- Water: Public
Community & neighborhood
Location
- Region: Dallas
Other
Other facts
- Listing agreement: Exclusive Right To Sell
- Price range: $850K - $850K
- Listing terms: Cash,Conventional,VA Loan
Price history
| Date | Event | Price |
|---|---|---|
| 11/26/2025 | Sold | $850,000-2.3%$406/sqft |
Source: | ||
| 11/19/2025 | Pending sale | $869,900$415/sqft |
Source: | ||
| 9/2/2025 | Listed for sale | $869,900-0.6%$415/sqft |
Source: | ||
| 8/18/2025 | Listing removed | $875,000$417/sqft |
Source: | ||
| 7/15/2025 | Price change | $875,000-2.8%$417/sqft |
Source: | ||
Public tax history
| Year | Property taxes | Tax assessment |
|---|---|---|
| 2024 | $3,135 +4.3% | $250,860 +2.9% |
| 2023 | $3,007 +2.6% | $243,680 +2.9% |
| 2022 | $2,930 +10.2% | $236,710 +2.9% |
Find assessor info on the county website
Neighborhood: 97338
Nearby schools
GreatSchools rating
- 5/10Oakdale Heights Elementary SchoolGrades: K-3Distance: 4.1 mi
- 4/10Lacreole Middle SchoolGrades: 6-8Distance: 5.4 mi
- 2/10Dallas High SchoolGrades: 9-12Distance: 4.9 mi
Schools provided by the listing agent
- Elementary: Oakdale
- Middle: LaCreole
- High: Dallas
Source: WVMLS. This data may not be complete. We recommend contacting the local school district to confirm school assignments for this home.
Get a cash offer in 3 minutes
Find out how much your home could sell for in as little as 3 minutes with a no-obligation cash offer.
Estimated market value$852,800
Get a cash offer in 3 minutes
Find out how much your home could sell for in as little as 3 minutes with a no-obligation cash offer.
Estimated market value
$852,800

