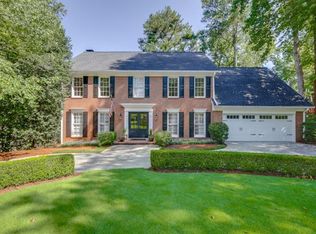Welcome Home!! Move in ready 4-sided brick traditional in Vanderlyn school district. This 5-bedroom home has 2 renovated full baths and 2 half baths. You will love to relax in the large updated owner's retreat which includes a jetted tub, separate shower, dual vanities and rare his/hers closets with ELFA system. Huge bedroom over garage is perfect for guest or teen suite. Newly renovated kitchen includes new hardwoods, SS appliances, white cabinets and stone counters. Serene screened porch overlooking large private fenced yard is the perfect place to have your morning coffee. Over $60K has been invested in exterior enhancements including: new driveway with flat parking pad, professional landscaping, irrigation system, new retaining wall and elegant front portico. The fully finished daylight basement features new flooring, updated bathroom, wet bar, wine fridge and more. You will love entertaining in this home! The rooms in this home are much larger than most traditional homes in the area. Close to 285/400, Marta, shopping, Dunwoody Country Club and swim and tennis clubs. This is a must see home!!
This property is off market, which means it's not currently listed for sale or rent on Zillow. This may be different from what's available on other websites or public sources.
