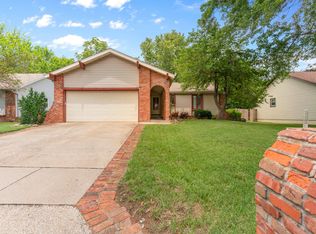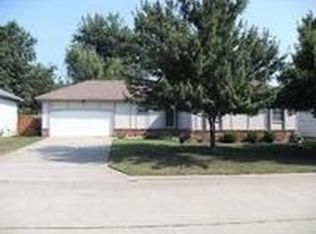Welcome to 1627 W McGee Street. Located in a nice quiet neighborhood with easy access to Sunshine Street and Kansas Expressway. Home features 2 living areas, 3 bedrooms, 3 full baths, and a bonus room downstairs that is currently being used as a non-conforming 4th bedroom. Main level has 2 bedrooms one of which being the master suite, 2 bathrooms, nicely sized kitchen, & cozy living room with gas log fireplace. Flooring on the main level has been recently updated with new tile flooring in bathroom and kitchen and new vinyl flooring throughout living area, hallway, and bedrooms. Going downstairs to the full finished basement you'll find your second living room area with gas fireplace, 3rd bedroom, and 3rd full bath. Also downstairs is the bonus room currently being utilized as a spare bedroom and a large storage room with washer and dryer hookups. The backyard is fully fenced in with a nice deck and plenty of room for entertaining family and friends. Call today to schedule your private showing.
This property is off market, which means it's not currently listed for sale or rent on Zillow. This may be different from what's available on other websites or public sources.



