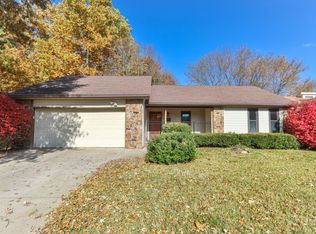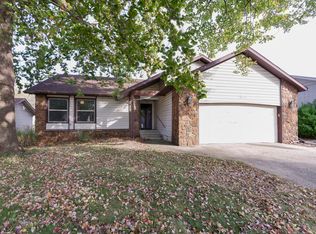This spacious home (with additional office/bonus room) is ready for immediate occupancy. - beautiful eat in kitchen - unique architectural details with modern finishes - fenced back yard - located in a well-established South Springfield neighborhood Pets considered on a case by case basis with additional fees and monthly pet rent. No smoking or vaping, inside or outside of the property.
This property is off market, which means it's not currently listed for sale or rent on Zillow. This may be different from what's available on other websites or public sources.


