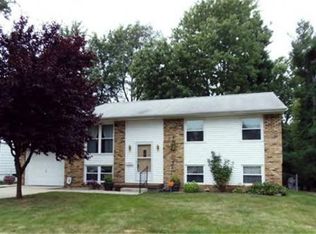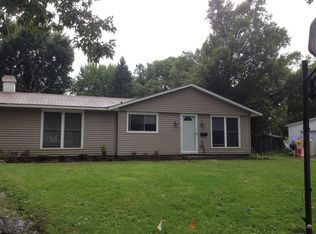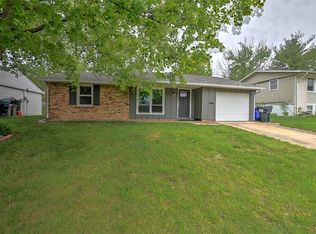Sold for $50,000
$50,000
1627 W Harrison Ave, Decatur, IL 62526
3beds
975sqft
Single Family Residence
Built in 1968
9,147.6 Square Feet Lot
$112,300 Zestimate®
$51/sqft
$1,323 Estimated rent
Home value
$112,300
$99,000 - $126,000
$1,323/mo
Zestimate® history
Loading...
Owner options
Explore your selling options
What's special
3 Bedroom, 1.5 Bathroom RANCH within the Home Park neighborhood. Freshly painted, this home is move-in ready. Updated Modern Main Bathroom. Large eat-in kitchen (20X9) with sliders that lead out onto a wooden deck overlooking a fenced-in backyard. The full Basement includes a 1/2 Bath and a brick front wood-burning fireplace which could be transformed into a Rec or Family Room. Vinyl-sided 2 1/2 Car Detached Garage. HVAC is only 3 years old. With all these features in a well-established neighborhood, this home is perfect for your family.
Zillow last checked: 8 hours ago
Listing updated: March 29, 2023 at 09:13am
Listed by:
Jim Cleveland 217-428-9500,
RE/MAX Executives Plus
Bought with:
Brenda Reynolds, 471007280
Vieweg RE/Better Homes & Gardens Real Estate-Service First
Source: CIBR,MLS#: 6225256 Originating MLS: Central Illinois Board Of REALTORS
Originating MLS: Central Illinois Board Of REALTORS
Facts & features
Interior
Bedrooms & bathrooms
- Bedrooms: 3
- Bathrooms: 2
- Full bathrooms: 1
- 1/2 bathrooms: 1
Bedroom
- Description: Flooring: Vinyl
- Level: Main
- Dimensions: 10.6 x 8.7
Bedroom
- Description: Flooring: Vinyl
- Level: Main
- Dimensions: 11.6 x 8.6
Bedroom
- Description: Flooring: Vinyl
- Level: Main
- Dimensions: 11.8 x 10.1
Other
- Features: Tub Shower
- Level: Main
Half bath
- Level: Basement
Kitchen
- Description: Flooring: Vinyl
- Level: Main
- Dimensions: 20.2 x 9.2
Living room
- Description: Flooring: Laminate
- Level: Main
- Dimensions: 18.2 x 11.2
Heating
- Forced Air, Gas
Cooling
- Central Air, Whole House Fan
Appliances
- Included: Gas Water Heater, None
Features
- Fireplace, Main Level Primary
- Basement: Unfinished,Full
- Number of fireplaces: 1
- Fireplace features: Wood Burning
Interior area
- Total structure area: 975
- Total interior livable area: 975 sqft
- Finished area above ground: 975
- Finished area below ground: 0
Property
Parking
- Total spaces: 2
- Parking features: Detached, Garage
- Garage spaces: 2
Features
- Levels: One
- Stories: 1
- Patio & porch: Deck
- Exterior features: Deck, Fence
- Fencing: Yard Fenced
Lot
- Size: 9,147 sqft
Details
- Parcel number: 041204378011
- Zoning: RES
- Special conditions: None
Construction
Type & style
- Home type: SingleFamily
- Architectural style: Ranch
- Property subtype: Single Family Residence
Materials
- Aluminum Siding, Vinyl Siding
- Foundation: Basement
- Roof: Asphalt,Shingle
Condition
- Year built: 1968
Utilities & green energy
- Sewer: Public Sewer
- Water: Public
Community & neighborhood
Location
- Region: Decatur
- Subdivision: Evandale 3rd Add
Other
Other facts
- Road surface type: Concrete
Price history
| Date | Event | Price |
|---|---|---|
| 6/14/2023 | Sold | $50,000$51/sqft |
Source: Public Record Report a problem | ||
| 3/24/2023 | Sold | $50,000-23%$51/sqft |
Source: | ||
| 3/17/2023 | Pending sale | $64,897$67/sqft |
Source: | ||
| 3/6/2023 | Price change | $64,897-5.8%$67/sqft |
Source: | ||
| 1/20/2023 | Price change | $68,897-5.5%$71/sqft |
Source: | ||
Public tax history
| Year | Property taxes | Tax assessment |
|---|---|---|
| 2024 | $2,884 +27.4% | $29,789 +3.7% |
| 2023 | $2,263 +7.5% | $28,735 +8.1% |
| 2022 | $2,106 +8.7% | $26,589 +7.1% |
Find assessor info on the county website
Neighborhood: 62526
Nearby schools
GreatSchools rating
- 1/10Benjamin Franklin Elementary SchoolGrades: K-6Distance: 0.4 mi
- 1/10Stephen Decatur Middle SchoolGrades: 7-8Distance: 2.8 mi
- 2/10Macarthur High SchoolGrades: 9-12Distance: 0.8 mi
Schools provided by the listing agent
- District: Decatur Dist 61
Source: CIBR. This data may not be complete. We recommend contacting the local school district to confirm school assignments for this home.


