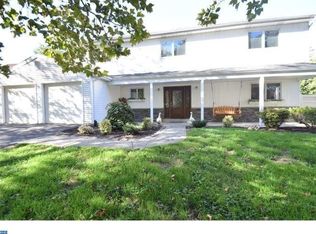Sold for $475,500
$475,500
1627 Valley Forge Rd S, Allentown, PA 18104
4beds
2,640sqft
Single Family Residence
Built in 1979
10,715.76 Square Feet Lot
$508,100 Zestimate®
$180/sqft
$2,910 Estimated rent
Home value
$508,100
$483,000 - $534,000
$2,910/mo
Zestimate® history
Loading...
Owner options
Explore your selling options
What's special
HIGHEST AND BEST DUE BY MONDAY MARCH 4 AT 1:00PM Lovingly cared for Parkland home that will check off all the boxes on your list. Enter the Foyer to a large open area. Perfect for greeting people and welcoming them to your home. Living Room with cathedral ceiling. Generous sized Dining Room will accomodate any gathering. French doors separate Dining Room from the Family Room. Walk through the French doors to a large Family Room with brick fireplace, cathedral ceiling, hardwood floors and a door leading to the very private backyard. Kitchen has been remodeled and has a ton of cabinets and counterspace, hardwood floors and a separate eat-in area with lots of windows to allow you to enjoy the beautiful backyard. Remodeled Powder Room off Foyer. Stairs lead to 4 nice sized Bedrooms. Master Bedroom with a full wall of closets and a fabulous Master Bathroom that was remodeled. Second full Bathroom on this level has also been remodeled. Outside is a fenced backyard that is a true gardener's delight. Enjoy the bricked patio and professionally andscaped plantings. Upgrades include replacement windows throughout the home,new heat pump, remodeled kitchen and all bathrooms, hardwood floors, new soffits, shutters, gutters and much more. Bathed in natural light all day. Close to shopping, highways, schools. Prepare to fall in love with this one. HURRY-IT WON'T BE AROUND LONG.
Zillow last checked: 8 hours ago
Listing updated: April 17, 2024 at 09:23am
Listed by:
Roberta Gaines 610-398-9888,
BHHS Fox & Roach - Allentown
Bought with:
Paula Douris, RS302137
Weichert Realtors
Source: GLVR,MLS#: 733579 Originating MLS: Lehigh Valley MLS
Originating MLS: Lehigh Valley MLS
Facts & features
Interior
Bedrooms & bathrooms
- Bedrooms: 4
- Bathrooms: 3
- Full bathrooms: 2
- 1/2 bathrooms: 1
Primary bedroom
- Level: Second
- Dimensions: 23.00 x 12.00
Bedroom
- Level: Second
- Dimensions: 14.00 x 13.00
Bedroom
- Level: Second
- Dimensions: 14.00 x 9.00
Bedroom
- Level: Second
- Dimensions: 12.00 x 9.00
Primary bathroom
- Description: Remodeled
- Level: Second
Den
- Level: Lower
- Dimensions: 21.00 x 11.00
Dining room
- Description: French doors separate DR and FR
- Level: First
- Dimensions: 15.00 x 11.00
Family room
- Description: Cathedral ceiling, hardwood floors, brick FP
- Level: First
- Dimensions: 17.00 x 14.00
Foyer
- Level: First
- Dimensions: 14.00 x 10.00
Other
- Description: Remodeled
- Level: Second
Half bath
- Description: Remodeled
- Level: First
Kitchen
- Description: Hardwood floors + sep. eat-in area
- Level: First
- Dimensions: 19.00 x 11.00
Laundry
- Level: Lower
- Dimensions: 13.00 x 9.00
Living room
- Description: Cathedral ceiling
- Level: First
- Dimensions: 16.00 x 14.00
Heating
- Electric, Heat Pump
Cooling
- Attic Fan, Central Air, Ceiling Fan(s)
Appliances
- Included: Built-In Oven, Dishwasher, Electric Cooktop, Electric Dryer, Electric Oven, Electric Range, Electric Water Heater, Disposal, Washer
- Laundry: Washer Hookup, Dryer Hookup, ElectricDryer Hookup, Lower Level
Features
- Cathedral Ceiling(s), Dining Area, Separate/Formal Dining Room, Entrance Foyer, Eat-in Kitchen, High Ceilings, Kitchen Island, Mud Room, Family Room Main Level, Skylights, Utility Room, Vaulted Ceiling(s)
- Flooring: Carpet, Ceramic Tile, Hardwood, Luxury Vinyl, Luxury VinylPlank, Tile
- Windows: Replacement Windows, Screens, Skylight(s)
- Basement: Daylight,Exterior Entry
- Has fireplace: Yes
- Fireplace features: Family Room
Interior area
- Total interior livable area: 2,640 sqft
- Finished area above ground: 2,640
- Finished area below ground: 0
Property
Parking
- Total spaces: 2
- Parking features: Attached, Garage, Garage Door Opener
- Attached garage spaces: 2
Features
- Levels: Multi/Split
- Stories: 3
- Patio & porch: Patio
- Exterior features: Fence, Patio
- Fencing: Yard Fenced
Lot
- Size: 10,715 sqft
- Features: Corner Lot
Details
- Parcel number: 548714247813001
- Zoning: R-4-MEDIUM DENSITY RESIDE
- Special conditions: None
Construction
Type & style
- Home type: SingleFamily
- Architectural style: Split Level
- Property subtype: Single Family Residence
Materials
- Aluminum Siding, Blown-In Insulation, Brick
- Roof: Asphalt,Fiberglass
Condition
- Year built: 1979
Utilities & green energy
- Electric: 200+ Amp Service
- Sewer: Public Sewer
- Water: Public
- Utilities for property: Cable Available
Community & neighborhood
Community
- Community features: Curbs
Location
- Region: Allentown
- Subdivision: Walbert Estates
Other
Other facts
- Listing terms: Cash,Conventional
- Ownership type: Fee Simple
- Road surface type: Paved
Price history
| Date | Event | Price |
|---|---|---|
| 4/15/2024 | Sold | $475,500+5.9%$180/sqft |
Source: | ||
| 3/4/2024 | Pending sale | $448,800$170/sqft |
Source: | ||
| 2/27/2024 | Listed for sale | $448,800$170/sqft |
Source: | ||
Public tax history
Tax history is unavailable.
Neighborhood: 18104
Nearby schools
GreatSchools rating
- 7/10Kernsville SchoolGrades: K-5Distance: 3.1 mi
- 5/10Orefield Middle SchoolGrades: 6-8Distance: 2.3 mi
- 7/10Parkland Senior High SchoolGrades: 9-12Distance: 1.6 mi
Schools provided by the listing agent
- District: Parkland
Source: GLVR. This data may not be complete. We recommend contacting the local school district to confirm school assignments for this home.
Get a cash offer in 3 minutes
Find out how much your home could sell for in as little as 3 minutes with a no-obligation cash offer.
Estimated market value$508,100
Get a cash offer in 3 minutes
Find out how much your home could sell for in as little as 3 minutes with a no-obligation cash offer.
Estimated market value
$508,100
