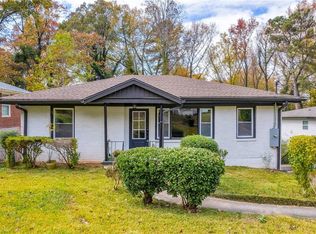Thoughtfully remodelled from the studs 4bed/3ba brick ranch located in hot East Lake Village. Explore this open concept plan with h'wood flrs, granite counters, SS appliances, huge master suite with sitting area, master bath with soaking tub/sep tiled shower, mudroom/laundry, full finished terrace level for office, guest or in-law suite. Attention to details combined modern style with all the advantages of a new home. Ideal opportunity for Airbnb income minutes to I-20/D'Town Atlanta/Airport, Shops & Services. See this home today & write a contract tonight.
This property is off market, which means it's not currently listed for sale or rent on Zillow. This may be different from what's available on other websites or public sources.
