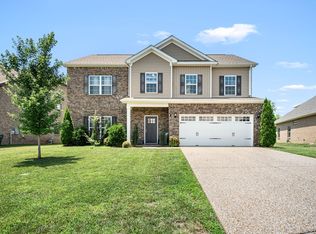Closed
$599,900
1627 Summit Rdg, Lebanon, TN 37090
4beds
3,048sqft
Single Family Residence, Residential
Built in 2021
8,276.4 Square Feet Lot
$606,400 Zestimate®
$197/sqft
$3,050 Estimated rent
Home value
$606,400
$570,000 - $649,000
$3,050/mo
Zestimate® history
Loading...
Owner options
Explore your selling options
What's special
OWNER/AGENT. Experience luxury in this almost-new home, where everything you could want is already taken care of, including: plantation shutters, irrigation system, professionally landscaped fenced backyard, & a screened in covered porch overlooking private wooded area. Step inside to upgrades galore! Your spacious open living area is adorned with a gas fireplace & soaring 18-ft ceilings. Retreat to the expansive owner's suite, boasting an en suite bathroom with an oversized shower and generously sized walk-in closet. Upstairs, discover three additional bedrooms, each offering ample storage space, along with a versatile loft area & an oversized bonus room, perfect for an office or relaxation. Take advantage of resort style living with access to top-notch amenities, including a community clubhouse, pool, splash pad, hot tub, fitness center, playground, & scenic walking trail. Convenient to I-40 & only 30 minutes to Nashville. All info deemed accurate. Buyer to verify all pertinent info.
Zillow last checked: 8 hours ago
Listing updated: July 02, 2024 at 07:23am
Listing Provided by:
Molly Moran 615-584-1812,
Benchmark Realty, LLC
Bought with:
Anthony Ardovino, 363930
Crye-Leike, Inc., REALTORS
Traci Johnson Ardovino, 222395
Crye-Leike, Inc., REALTORS
Source: RealTracs MLS as distributed by MLS GRID,MLS#: 2648532
Facts & features
Interior
Bedrooms & bathrooms
- Bedrooms: 4
- Bathrooms: 4
- Full bathrooms: 3
- 1/2 bathrooms: 1
- Main level bedrooms: 1
Bedroom 1
- Features: Walk-In Closet(s)
- Level: Walk-In Closet(s)
- Area: 240 Square Feet
- Dimensions: 16x15
Bedroom 2
- Features: Extra Large Closet
- Level: Extra Large Closet
- Area: 130 Square Feet
- Dimensions: 10x13
Bedroom 3
- Features: Extra Large Closet
- Level: Extra Large Closet
- Area: 156 Square Feet
- Dimensions: 12x13
Bedroom 4
- Features: Extra Large Closet
- Level: Extra Large Closet
- Area: 156 Square Feet
- Dimensions: 12x13
Bonus room
- Features: Second Floor
- Level: Second Floor
- Area: 400 Square Feet
- Dimensions: 20x20
Kitchen
- Area: 357 Square Feet
- Dimensions: 21x17
Living room
- Area: 306 Square Feet
- Dimensions: 17x18
Heating
- Central
Cooling
- Central Air
Appliances
- Included: Dishwasher, Disposal, Ice Maker, Microwave, Refrigerator, Gas Oven, Gas Range
- Laundry: Electric Dryer Hookup, Washer Hookup
Features
- Ceiling Fan(s), Entrance Foyer, High Ceilings, Pantry, Storage, Walk-In Closet(s), High Speed Internet, Kitchen Island
- Flooring: Carpet, Wood, Tile
- Basement: Slab
- Number of fireplaces: 1
- Fireplace features: Gas, Living Room
Interior area
- Total structure area: 3,048
- Total interior livable area: 3,048 sqft
- Finished area above ground: 3,048
Property
Parking
- Total spaces: 4
- Parking features: Garage Door Opener, Garage Faces Front
- Attached garage spaces: 2
- Uncovered spaces: 2
Accessibility
- Accessibility features: Accessible Doors, Accessible Entrance, Accessible Hallway(s)
Features
- Levels: Two
- Stories: 2
- Patio & porch: Patio, Covered, Porch, Screened
- Exterior features: Smart Irrigation
- Pool features: Association
- Has spa: Yes
- Spa features: Private
- Fencing: Privacy
Lot
- Size: 8,276 sqft
- Dimensions: 57.97 x 132.12 IRR
- Features: Private, Views
Details
- Parcel number: 079E E 01200 000
- Special conditions: Owner Agent,Standard
Construction
Type & style
- Home type: SingleFamily
- Architectural style: Traditional
- Property subtype: Single Family Residence, Residential
Materials
- Brick
- Roof: Shingle
Condition
- New construction: No
- Year built: 2021
Utilities & green energy
- Sewer: Public Sewer
- Water: Public
- Utilities for property: Water Available, Cable Connected, Underground Utilities
Community & neighborhood
Location
- Region: Lebanon
- Subdivision: Valleybrook & Creekside At Stonebridge
HOA & financial
HOA
- Has HOA: Yes
- HOA fee: $77 monthly
- Amenities included: Clubhouse, Fitness Center, Playground, Pool, Underground Utilities, Trail(s)
- Services included: Maintenance Grounds, Recreation Facilities
Price history
| Date | Event | Price |
|---|---|---|
| 7/1/2024 | Sold | $599,900$197/sqft |
Source: | ||
| 5/23/2024 | Pending sale | $599,900$197/sqft |
Source: | ||
| 5/5/2024 | Contingent | $599,900$197/sqft |
Source: | ||
| 5/2/2024 | Listed for sale | $599,900+42.7%$197/sqft |
Source: | ||
| 4/27/2021 | Sold | $420,457$138/sqft |
Source: Public Record | ||
Public tax history
| Year | Property taxes | Tax assessment |
|---|---|---|
| 2024 | $3,630 +0.7% | $125,525 +0.7% |
| 2023 | $3,604 | $124,625 |
| 2022 | $3,604 | $124,625 |
Find assessor info on the county website
Neighborhood: 37090
Nearby schools
GreatSchools rating
- 6/10Castle Heights Elementary SchoolGrades: PK-5Distance: 5.5 mi
- 6/10Winfree Bryant Middle SchoolGrades: 6-8Distance: 3.8 mi
Schools provided by the listing agent
- Elementary: Castle Heights Elementary
- Middle: Winfree Bryant Middle School
- High: Lebanon High School
Source: RealTracs MLS as distributed by MLS GRID. This data may not be complete. We recommend contacting the local school district to confirm school assignments for this home.
Get a cash offer in 3 minutes
Find out how much your home could sell for in as little as 3 minutes with a no-obligation cash offer.
Estimated market value
$606,400
Get a cash offer in 3 minutes
Find out how much your home could sell for in as little as 3 minutes with a no-obligation cash offer.
Estimated market value
$606,400
