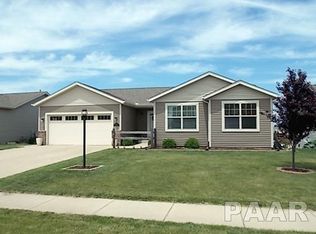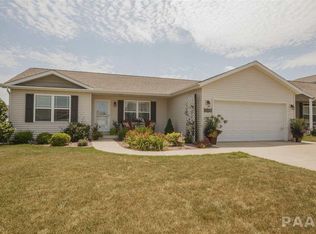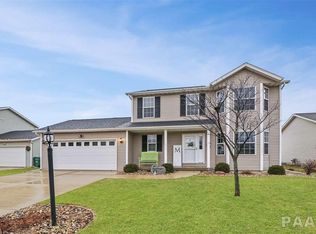Sold for $264,900 on 06/09/25
$264,900
1627 Savile Ln, Washington, IL 61571
3beds
1,464sqft
Single Family Residence, Residential
Built in 2008
8,125 Square Feet Lot
$273,700 Zestimate®
$181/sqft
$1,965 Estimated rent
Home value
$273,700
$227,000 - $331,000
$1,965/mo
Zestimate® history
Loading...
Owner options
Explore your selling options
What's special
Imagine the possibilities in this uniquely designed ranch home! The open layout of the kitchen, dining, and living areas, accentuated by vaulted ceilings, creates an inviting atmosphere. Enjoy seamless indoor-outdoor flow with a 16x16 deck off the kitchen leading to a 12x12 walk-out patio. The main floor features three bedrooms, two bathrooms (including a master suite with a double vanity), and the convenience of main-floor laundry, all complemented by laminate flooring. The expansive daylight basement is a blank canvas awaiting your vision, with plumbing roughed-in for a potential third full bath and six egress windows providing ample natural light and the opportunity to easily add bedrooms and additional living space.
Zillow last checked: 8 hours ago
Listing updated: June 09, 2025 at 01:17pm
Listed by:
Dawn Kuykendall 309-201-1609,
Brilliant Real Estate
Bought with:
Angie Powers, 475167777
Keller Williams Revolution
Source: RMLS Alliance,MLS#: PA1257521 Originating MLS: Peoria Area Association of Realtors
Originating MLS: Peoria Area Association of Realtors

Facts & features
Interior
Bedrooms & bathrooms
- Bedrooms: 3
- Bathrooms: 2
- Full bathrooms: 2
Bedroom 1
- Level: Main
- Dimensions: 12ft 0in x 14ft 0in
Bedroom 2
- Level: Main
- Dimensions: 11ft 0in x 11ft 0in
Bedroom 3
- Level: Main
- Dimensions: 12ft 0in x 11ft 0in
Other
- Level: Main
- Dimensions: 10ft 0in x 12ft 0in
Kitchen
- Level: Main
- Dimensions: 10ft 0in x 15ft 0in
Living room
- Level: Main
- Dimensions: 15ft 0in x 19ft 0in
Main level
- Area: 1464
Heating
- Forced Air
Cooling
- Central Air
Features
- Basement: Daylight,Egress Window(s),Full
Interior area
- Total structure area: 1,464
- Total interior livable area: 1,464 sqft
Property
Parking
- Total spaces: 2
- Parking features: Attached
- Attached garage spaces: 2
- Details: Number Of Garage Remotes: 2
Lot
- Size: 8,125 sqft
- Dimensions: 65 x 125
- Features: Level
Details
- Parcel number: 020210312014
Construction
Type & style
- Home type: SingleFamily
- Architectural style: Ranch
- Property subtype: Single Family Residence, Residential
Materials
- Brick, Vinyl Siding
- Roof: Shingle
Condition
- New construction: No
- Year built: 2008
Utilities & green energy
- Sewer: Public Sewer
- Water: Public
Community & neighborhood
Location
- Region: Washington
- Subdivision: Hunter Glen
Price history
| Date | Event | Price |
|---|---|---|
| 6/9/2025 | Sold | $264,900$181/sqft |
Source: | ||
| 5/10/2025 | Pending sale | $264,900$181/sqft |
Source: | ||
| 5/8/2025 | Price change | $264,900-1.9%$181/sqft |
Source: | ||
| 5/5/2025 | Listed for sale | $270,000+43.6%$184/sqft |
Source: | ||
| 1/5/2009 | Sold | $188,000+548.3%$128/sqft |
Source: Public Record | ||
Public tax history
| Year | Property taxes | Tax assessment |
|---|---|---|
| 2024 | $6,016 +5.6% | $74,860 +7.8% |
| 2023 | $5,694 +4.9% | $69,450 +7% |
| 2022 | $5,430 +4.1% | $64,890 +2.5% |
Find assessor info on the county website
Neighborhood: 61571
Nearby schools
GreatSchools rating
- 7/10Central Intermediate SchoolGrades: 4-8Distance: 1.2 mi
- 9/10Washington Community High SchoolGrades: 9-12Distance: 1.6 mi
- 6/10Central Primary SchoolGrades: PK-3Distance: 1.2 mi
Schools provided by the listing agent
- Elementary: Central
- Middle: Central
- High: Washington
Source: RMLS Alliance. This data may not be complete. We recommend contacting the local school district to confirm school assignments for this home.

Get pre-qualified for a loan
At Zillow Home Loans, we can pre-qualify you in as little as 5 minutes with no impact to your credit score.An equal housing lender. NMLS #10287.


