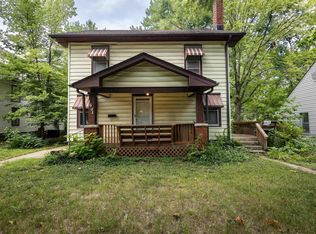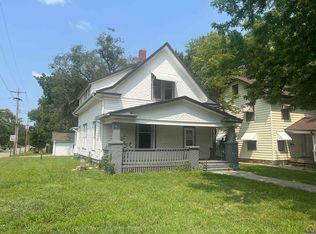Move in ready ranch within walking distance to Washburn Univ. 3bdrms, updated bath and kitchen with ceramic tile and backsplash. Updated lighting, and fresh paint. It's vinyl sided so low maintenance. New since 2010: heat pump, electrical, vinyl windows, Attic insulation, carpet and roof-2014 and back berm-last week! Back yard is spacious with a deck, room to play. This is a must see if student going to Washburn or a starter home.
This property is off market, which means it's not currently listed for sale or rent on Zillow. This may be different from what's available on other websites or public sources.


