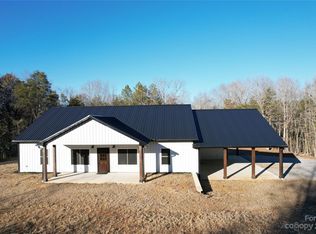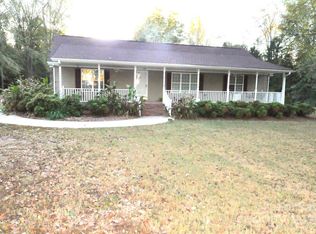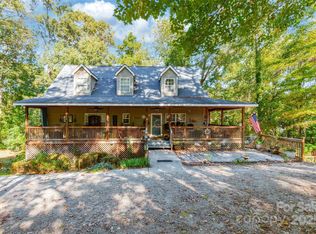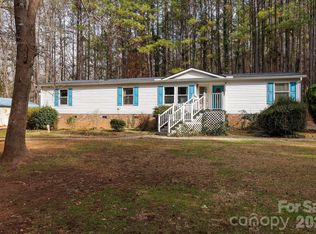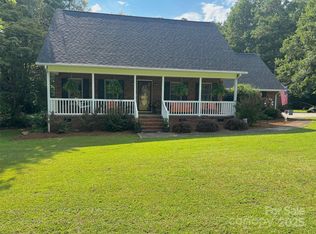Mini farm is located in 5+- acres. Main house features kitchen with granite counter tops, family room with stone fire place, master bedroom with tray ceiling and walk in closet. Master bath with spa tub and tile shower. Covered deck, front porch, fenced in back yard. The extras; a custom built tree house, an RV pad with RV electric hook up, a 40x42 insulated, wired and heated Shop, with running water. 2 storage sheds with gravel drive way around shop and storage sheds. A very cute chicken coop, a 24x28 horse barn including; a insulated, air and heat with water tack room, hay storage and open in the back for multiple purposes, electric ran to horse barn with its own separate power. A pasture with a lean-to for hay coverage, front yard all fenced in. Some trails cut through the property. This mini farm is located about 30 minutes from Rock Hill, about an hour to Charlotte, an hour to Columbia, and easy access to 2 airports. This is a must see in person!
For sale by owner
$515,000
1627 Peden Bridge Rd, Chester, SC 29706
3beds
1,500sqft
Est.:
SingleFamily
Built in 2009
5 Acres Lot
$-- Zestimate®
$343/sqft
$-- HOA
What's special
Covered deckFront porchCute chicken coopWalk in closetCustom built tree house
- 66 days |
- 266 |
- 10 |
Listed by:
Property Owner (941) 380-2101
Facts & features
Interior
Bedrooms & bathrooms
- Bedrooms: 3
- Bathrooms: 2
- Full bathrooms: 2
Heating
- Heat pump
Cooling
- Other
Appliances
- Included: Dishwasher, Range / Oven, Refrigerator
Features
- Flooring: Tile, Carpet, Hardwood
- Has fireplace: Yes
Interior area
- Total interior livable area: 1,500 sqft
Property
Parking
- Total spaces: 6
- Parking features: Garage - Detached
Features
- Exterior features: Vinyl
Lot
- Size: 5 Acres
Details
- Parcel number: 0990000111000
Construction
Type & style
- Home type: SingleFamily
Materials
- Roof: Asphalt
Condition
- New construction: No
- Year built: 2009
Community & HOA
Location
- Region: Chester
Financial & listing details
- Price per square foot: $343/sqft
- Tax assessed value: $232,700
- Annual tax amount: $1,339
- Date on market: 11/21/2025
Estimated market value
Not available
Estimated sales range
Not available
$1,695/mo
Price history
Price history
| Date | Event | Price |
|---|---|---|
| 11/21/2025 | Listed for sale | $515,000$343/sqft |
Source: Owner Report a problem | ||
| 11/15/2025 | Listing removed | $515,000$343/sqft |
Source: | ||
| 7/12/2025 | Price change | $515,000-2.8%$343/sqft |
Source: | ||
| 2/21/2025 | Price change | $530,000-1.9%$353/sqft |
Source: | ||
| 1/15/2025 | Price change | $540,000-1.8%$360/sqft |
Source: | ||
Public tax history
Public tax history
| Year | Property taxes | Tax assessment |
|---|---|---|
| 2024 | $1,339 -0.3% | $6,930 |
| 2023 | $1,343 -0.1% | $6,930 |
| 2022 | $1,343 +9.1% | $6,930 |
Find assessor info on the county website
BuyAbility℠ payment
Est. payment
$2,907/mo
Principal & interest
$2474
Property taxes
$253
Home insurance
$180
Climate risks
Neighborhood: 29706
Nearby schools
GreatSchools rating
- 4/10Chester Park Elementary Of InquiryGrades: PK-5Distance: 3.8 mi
- 3/10Chester Middle SchoolGrades: 6-8Distance: 4.1 mi
- 2/10Chester Senior High SchoolGrades: 9-12Distance: 4.5 mi
Schools provided by the listing agent
- Elementary: Chester Park
- Middle: Chester
- High: Chester
Source: The MLS. This data may not be complete. We recommend contacting the local school district to confirm school assignments for this home.
