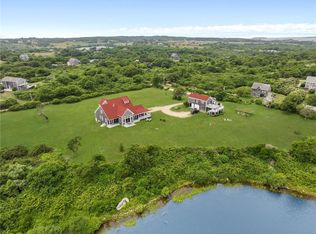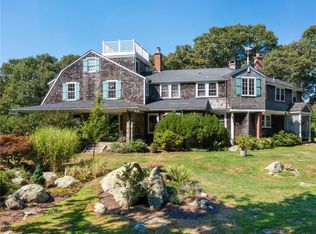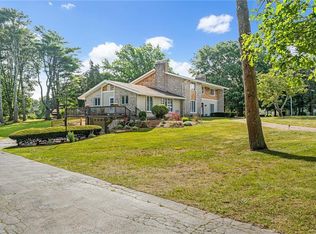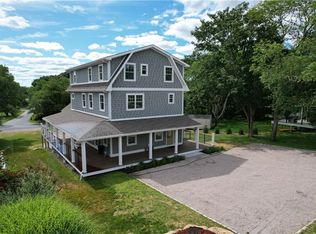Very rare opportunity to own a one-owner home on Block Island. Offering just under 5000 square feet of living space and set on nearly 3 acres, this property provides exceptional privacy and room to relax. It's ideal for a year round luxury home or a summer getaway with plenty of space for the whole family, including the potential for an in-law set up by simply closing a few doors for added privacy. Act now to be settled in time to enjoy the start of the summer season and create lasting family memories. Property is being conveyed as-is. Buyer to perform all due diligence. Closing available immediately upon seller obtaining legal title.
For sale
$2,450,000
1627 Old Mill Rd, Block Island, RI 02807
8beds
6,184sqft
Est.:
Single Family Residence
Built in 1991
2.99 Acres Lot
$2,442,600 Zestimate®
$396/sqft
$-- HOA
What's special
- 5 days |
- 1,168 |
- 18 |
Zillow last checked: 8 hours ago
Listing updated: January 14, 2026 at 02:18pm
Listed by:
Jennifer Phillips,
Phillips Real Estate
Source: StateWide MLS RI,MLS#: 1403156
Tour with a local agent
Facts & features
Interior
Bedrooms & bathrooms
- Bedrooms: 8
- Bathrooms: 8
- Full bathrooms: 6
- 1/2 bathrooms: 2
Heating
- Oil, Baseboard, Forced Air
Cooling
- None
Features
- Wall (Dry Wall), Cathedral Ceiling(s), Plumbing (Mixed), Insulation (Unknown)
- Flooring: Ceramic Tile, Hardwood
- Basement: Full,Interior and Exterior,Partially Finished,Bath/Stubbed,Common,Family Room,Laundry
- Number of fireplaces: 1
- Fireplace features: Brick
Interior area
- Total structure area: 4,664
- Total interior livable area: 6,184 sqft
- Finished area above ground: 4,664
- Finished area below ground: 1,520
Video & virtual tour
Property
Parking
- Total spaces: 6
- Parking features: Attached
- Attached garage spaces: 2
Lot
- Size: 2.99 Acres
- Features: Wooded
Details
- Foundation area: 4224
- Parcel number: BLOCM16L01702
- Zoning: RA
Construction
Type & style
- Home type: SingleFamily
- Architectural style: Contemporary
- Property subtype: Single Family Residence
Materials
- Dry Wall, Shingles
- Foundation: Concrete Perimeter
Condition
- New construction: No
- Year built: 1991
Utilities & green energy
- Electric: 200+ Amp Service
- Sewer: Septic Tank
- Water: Well
Community & HOA
HOA
- Has HOA: No
Location
- Region: Block Island
Financial & listing details
- Price per square foot: $396/sqft
- Tax assessed value: $2,059,200
- Annual tax amount: $11,366
- Date on market: 1/13/2026
Estimated market value
$2,442,600
$2.32M - $2.56M
$6,338/mo
Price history
Price history
| Date | Event | Price |
|---|---|---|
| 1/13/2026 | Listed for sale | $2,450,000-16.2%$396/sqft |
Source: | ||
| 10/16/2025 | Listing removed | $2,925,000$473/sqft |
Source: | ||
| 8/23/2025 | Price change | $2,925,000-4.7%$473/sqft |
Source: | ||
| 6/5/2025 | Price change | $3,070,000-4.7%$496/sqft |
Source: | ||
| 1/8/2025 | Listed for sale | $3,220,000$521/sqft |
Source: | ||
Public tax history
Public tax history
| Year | Property taxes | Tax assessment |
|---|---|---|
| 2025 | $11,367 | $2,059,200 |
| 2024 | $11,367 +40.9% | $2,059,200 +80.8% |
| 2023 | $8,066 | $1,139,200 |
Find assessor info on the county website
BuyAbility℠ payment
Est. payment
$12,216/mo
Principal & interest
$9500
Property taxes
$1858
Home insurance
$858
Climate risks
Neighborhood: 02807
Nearby schools
GreatSchools rating
- 6/10Block Island SchoolGrades: K-12Distance: 1.6 mi
- Loading
- Loading




