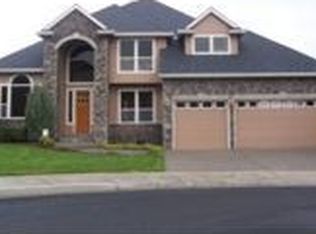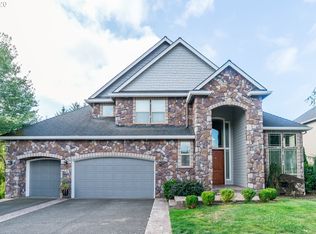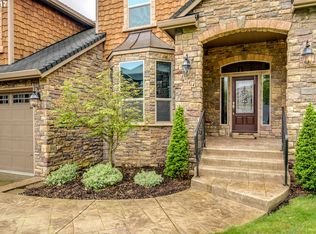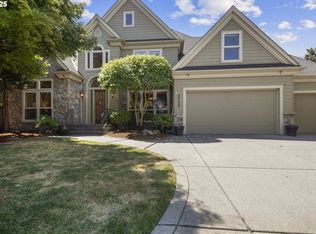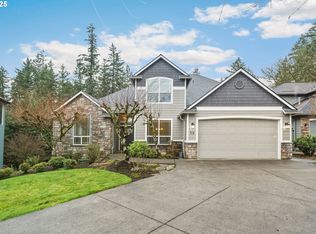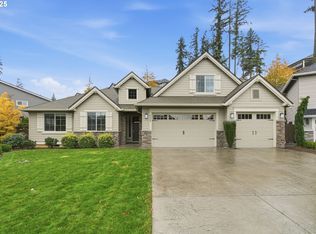OPEN HOUSE: 1-3 pm 1/4/26. This beautifully maintained single-level ranch in the heart of Prune Hill offers comfort, space, and an ideal floor plan in one of the most desirable neighborhoods within the Camas School District. Set on a manicured 10,000 square foot lot at the end of a quiet cul-de-sac, the home enjoys a private evergreen backdrop and a tranquil, partially covered deck perfect for year-round enjoyment.Inside, the open layout features a spacious living room, dining room, and a great room off the kitchen with a granite island and a generous eating nook. All three bedrooms are large, and an additional office provides the flexibility needed for work or hobbies. The primary suite offers two walk-in closets and a luxurious bath with an extended glass block shower, a relaxing jacuzzi tub, and direct access to the deck.A new roof, raised panel cabinetry, hardwood floors, immaculate interiors, and abundant storage make this home truly turnkey. With a neighborhood park at the end of the circle and no through traffic, this location is exceptional.
Active
$1,040,000
1627 NW 35th Cir, Camas, WA 98607
3beds
3,027sqft
Est.:
Residential, Single Family Residence
Built in 2003
10,454.4 Square Feet Lot
$1,023,600 Zestimate®
$344/sqft
$31/mo HOA
What's special
Immaculate interiorsHardwood floorsGranite islandDining roomAdditional officeGenerous eating nookRaised panel cabinetry
- 21 days |
- 2,135 |
- 90 |
Likely to sell faster than
Zillow last checked: 8 hours ago
Listing updated: January 03, 2026 at 03:52am
Listed by:
Steve Studley 360-606-8816,
Cascade Hasson Sotheby's International Realty,
Marin Sinclair 360-907-3098,
Cascade Hasson Sotheby's International Realty
Source: RMLS (OR),MLS#: 603219295
Tour with a local agent
Facts & features
Interior
Bedrooms & bathrooms
- Bedrooms: 3
- Bathrooms: 3
- Full bathrooms: 2
- Partial bathrooms: 1
- Main level bathrooms: 3
Rooms
- Room types: Office, Laundry, Bedroom 2, Bedroom 3, Dining Room, Family Room, Kitchen, Living Room, Primary Bedroom
Primary bedroom
- Features: Bathroom, Double Sinks, Jetted Tub, Walkin Closet, Walkin Shower, Wallto Wall Carpet
- Level: Main
Bedroom 2
- Features: Closet, Wallto Wall Carpet
- Level: Main
Bedroom 3
- Features: Closet, Wallto Wall Carpet
- Level: Main
Dining room
- Features: Wallto Wall Carpet
- Level: Main
Kitchen
- Features: Cook Island, Dishwasher, Hardwood Floors, Microwave, Pantry, Builtin Oven, Free Standing Refrigerator
- Level: Main
Living room
- Features: Vaulted Ceiling, Wallto Wall Carpet
- Level: Main
Office
- Features: French Doors, Wallto Wall Carpet
- Level: Main
Heating
- Forced Air
Cooling
- Central Air
Appliances
- Included: Built In Oven, Dishwasher, Down Draft, Free-Standing Refrigerator, Microwave, Stainless Steel Appliance(s), Gas Water Heater
Features
- Ceiling Fan(s), Central Vacuum, High Ceilings, Quartz, Vaulted Ceiling(s), Built-in Features, Sink, Closet, Cook Island, Pantry, Bathroom, Double Vanity, Walk-In Closet(s), Walkin Shower
- Flooring: Hardwood, Tile, Wall to Wall Carpet
- Doors: French Doors
- Windows: Vinyl Frames
- Basement: Crawl Space
- Number of fireplaces: 1
- Fireplace features: Gas
Interior area
- Total structure area: 3,027
- Total interior livable area: 3,027 sqft
Property
Parking
- Total spaces: 3
- Parking features: Driveway, On Street, Garage Door Opener, Attached
- Attached garage spaces: 3
- Has uncovered spaces: Yes
Accessibility
- Accessibility features: Accessible Full Bath, Garage On Main, Minimal Steps, One Level, Utility Room On Main, Accessibility
Features
- Stories: 1
- Patio & porch: Covered Deck, Deck
- Exterior features: Yard
- Has spa: Yes
- Spa features: Bath
- Fencing: Fenced
- Has view: Yes
- View description: Trees/Woods
Lot
- Size: 10,454.4 Square Feet
- Features: Cul-De-Sac, Level, SqFt 10000 to 14999
Details
- Parcel number: 124817148
- Zoning: R-12
Construction
Type & style
- Home type: SingleFamily
- Architectural style: Ranch
- Property subtype: Residential, Single Family Residence
Materials
- Brick, Cement Siding
- Foundation: Concrete Perimeter
- Roof: Composition,Shingle
Condition
- Resale
- New construction: No
- Year built: 2003
Utilities & green energy
- Gas: Gas
- Sewer: Public Sewer
- Water: Public
- Utilities for property: Cable Connected
Community & HOA
Community
- Subdivision: Summit Oaks Estates
HOA
- Has HOA: Yes
- Amenities included: Commons, Management
- HOA fee: $373 annually
Location
- Region: Camas
Financial & listing details
- Price per square foot: $344/sqft
- Tax assessed value: $842,616
- Annual tax amount: $8,029
- Date on market: 12/16/2025
- Listing terms: Cash,Conventional,VA Loan
- Road surface type: Paved
Estimated market value
$1,023,600
$972,000 - $1.07M
$3,582/mo
Price history
Price history
| Date | Event | Price |
|---|---|---|
| 12/17/2025 | Listed for sale | $1,040,000+6.1%$344/sqft |
Source: | ||
| 1/15/2025 | Sold | $980,000-2%$324/sqft |
Source: | ||
| 12/10/2024 | Pending sale | $1,000,000$330/sqft |
Source: | ||
| 11/18/2024 | Price change | $1,000,000-9.1%$330/sqft |
Source: | ||
| 11/4/2024 | Listed for sale | $1,100,000+51.7%$363/sqft |
Source: | ||
Public tax history
Public tax history
| Year | Property taxes | Tax assessment |
|---|---|---|
| 2024 | $8,030 +0% | $842,616 -7% |
| 2023 | $8,026 +4.3% | $905,727 +9.3% |
| 2022 | $7,697 +1.9% | $828,920 +20.1% |
Find assessor info on the county website
BuyAbility℠ payment
Est. payment
$6,039/mo
Principal & interest
$4968
Property taxes
$676
Other costs
$395
Climate risks
Neighborhood: 98607
Nearby schools
GreatSchools rating
- 8/10Dorothy FoxGrades: K-5Distance: 0.5 mi
- 8/10Skyridge Middle SchoolGrades: 6-8Distance: 1.3 mi
- 10/10Camas High SchoolGrades: 9-12Distance: 1.4 mi
Schools provided by the listing agent
- Elementary: Dorothy Fox
- Middle: Skyridge
- High: Camas
Source: RMLS (OR). This data may not be complete. We recommend contacting the local school district to confirm school assignments for this home.
- Loading
- Loading
